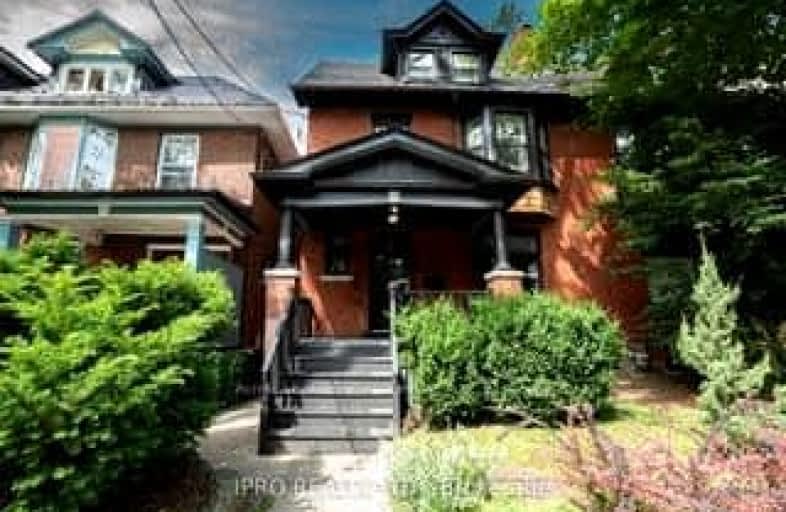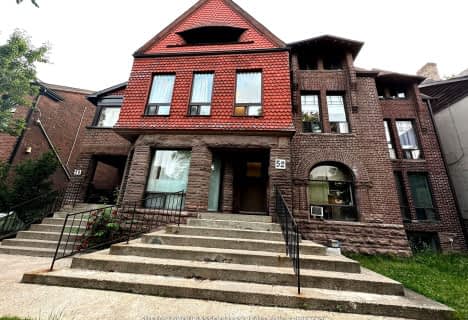Walker's Paradise
- Daily errands do not require a car.
Rider's Paradise
- Daily errands do not require a car.
Biker's Paradise
- Daily errands do not require a car.

Cottingham Junior Public School
Elementary: PublicHillcrest Community School
Elementary: PublicHuron Street Junior Public School
Elementary: PublicJesse Ketchum Junior and Senior Public School
Elementary: PublicPalmerston Avenue Junior Public School
Elementary: PublicBrown Junior Public School
Elementary: PublicMsgr Fraser Orientation Centre
Secondary: CatholicMsgr Fraser College (Alternate Study) Secondary School
Secondary: CatholicLoretto College School
Secondary: CatholicSt Joseph's College School
Secondary: CatholicHarbord Collegiate Institute
Secondary: PublicCentral Technical School
Secondary: Public-
Jean Sibelius Square
Wells St and Kendal Ave, Toronto ON 0.58km -
St. Alban's Square
90 Howland Ave (at Barton Ave), Toronto ON M5R 3B2 0.88km -
Sir Winston Churchill Park
301 St Clair Ave W (at Spadina Rd), Toronto ON M4V 1S4 1.11km
-
Scotiabank
334 Bloor St W (at Spadina Rd.), Toronto ON M5S 1W9 0.87km -
BMO Bank of Montreal
1 Bedford Rd, Toronto ON M5R 2B5 0.89km -
TD Bank Financial Group
77 Bloor St W (at Bay St.), Toronto ON M5S 1M2 1.26km
- 1 bath
- 1 bed
- 700 sqft
Unit -299 Ossington Avenue, Toronto, Ontario • M6J 3A1 • Trinity Bellwoods
- — bath
- — bed
A-208 Carlton Street, Toronto, Ontario • M5A 2L1 • Cabbagetown-South St. James Town
- 1 bath
- 2 bed
2nd F-189 Dundas Street West, Toronto, Ontario • M5G 1C7 • Bay Street Corridor
- 1 bath
- 1 bed
- 700 sqft
#MAIN-127 Summerhill Avenue, Toronto, Ontario • M4T 1B1 • Rosedale-Moore Park
- 1 bath
- 1 bed
50 Metcalfe Street, Toronto, Ontario • M4X 1R8 • Cabbagetown-South St. James Town














