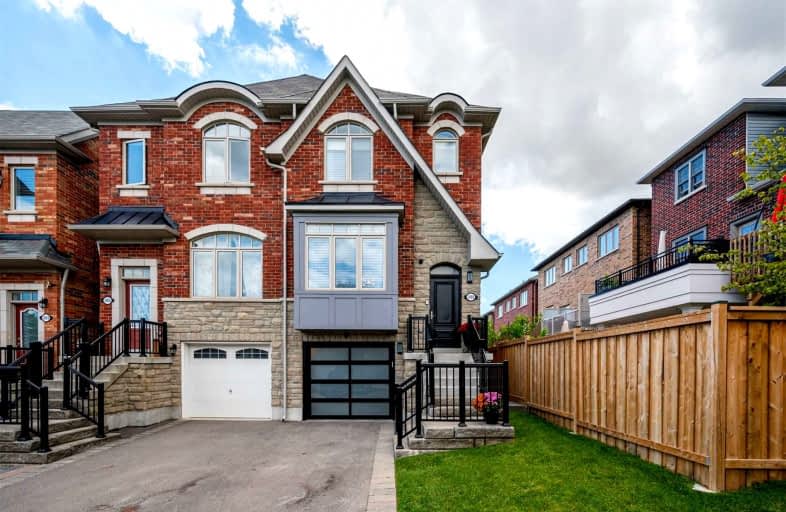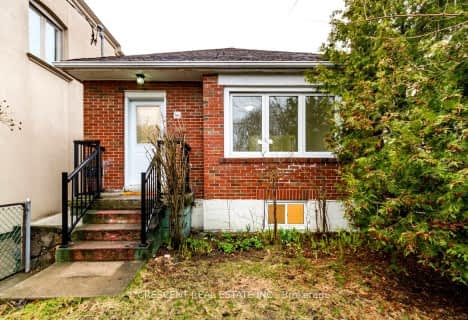
Keelesdale Junior Public School
Elementary: Public
0.62 km
General Mercer Junior Public School
Elementary: Public
1.10 km
Silverthorn Community School
Elementary: Public
0.10 km
Charles E Webster Public School
Elementary: Public
0.75 km
St Matthew Catholic School
Elementary: Catholic
0.85 km
St Nicholas of Bari Catholic School
Elementary: Catholic
0.88 km
George Harvey Collegiate Institute
Secondary: Public
0.52 km
Blessed Archbishop Romero Catholic Secondary School
Secondary: Catholic
1.30 km
York Memorial Collegiate Institute
Secondary: Public
0.61 km
Dante Alighieri Academy
Secondary: Catholic
2.62 km
Western Technical & Commercial School
Secondary: Public
3.47 km
Humberside Collegiate Institute
Secondary: Public
3.14 km
$
$879,000
- 2 bath
- 3 bed
- 1100 sqft
48 Harvie Avenue, Toronto, Ontario • M6E 4K3 • Corso Italia-Davenport
$
$899,000
- 3 bath
- 3 bed
- 1100 sqft
27 Failsworth Avenue, Toronto, Ontario • M6M 3J3 • Keelesdale-Eglinton West














