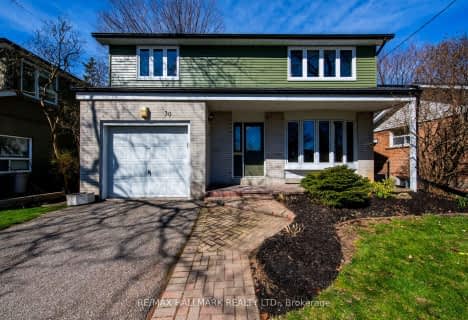
Highland Creek Public School
Elementary: Public
1.34 km
ÉÉC Saint-Michel
Elementary: Catholic
0.68 km
St Malachy Catholic School
Elementary: Catholic
0.52 km
William G Miller Junior Public School
Elementary: Public
0.82 km
St Brendan Catholic School
Elementary: Catholic
1.52 km
Joseph Brant Senior Public School
Elementary: Public
1.29 km
Native Learning Centre East
Secondary: Public
4.15 km
Maplewood High School
Secondary: Public
3.03 km
West Hill Collegiate Institute
Secondary: Public
2.02 km
Sir Oliver Mowat Collegiate Institute
Secondary: Public
1.90 km
St John Paul II Catholic Secondary School
Secondary: Catholic
3.14 km
Sir Wilfrid Laurier Collegiate Institute
Secondary: Public
4.10 km









