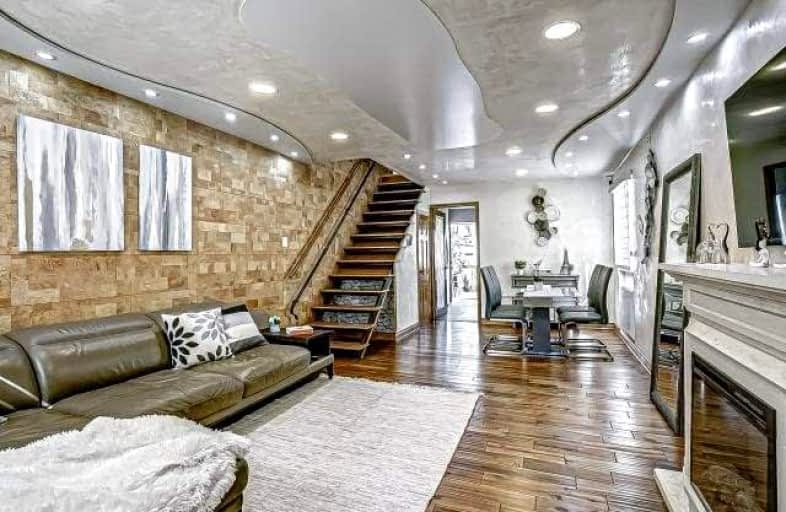
F H Miller Junior Public School
Elementary: PublicFairbank Memorial Community School
Elementary: PublicGeneral Mercer Junior Public School
Elementary: PublicSilverthorn Community School
Elementary: PublicSt Matthew Catholic School
Elementary: CatholicSt Nicholas of Bari Catholic School
Elementary: CatholicVaughan Road Academy
Secondary: PublicOakwood Collegiate Institute
Secondary: PublicGeorge Harvey Collegiate Institute
Secondary: PublicBlessed Archbishop Romero Catholic Secondary School
Secondary: CatholicYork Memorial Collegiate Institute
Secondary: PublicDante Alighieri Academy
Secondary: Catholic- 2 bath
- 2 bed
- 1500 sqft
166 Harvie Avenue, Toronto, Ontario • M6E 4K3 • Corso Italia-Davenport
- 4 bath
- 2 bed
- 2000 sqft
147 Kitchener Avenue, Toronto, Ontario • M6E 2B9 • Caledonia-Fairbank
- 3 bath
- 2 bed
- 1500 sqft
2032 Davenport Road, Toronto, Ontario • M6N 1C6 • Weston-Pellam Park
- 3 bath
- 3 bed
- 1100 sqft
27 Failsworth Avenue, Toronto, Ontario • M6M 3J3 • Keelesdale-Eglinton West
- 2 bath
- 2 bed
- 1100 sqft
19 Hillary Avenue, Toronto, Ontario • M6N 2B9 • Keelesdale-Eglinton West














