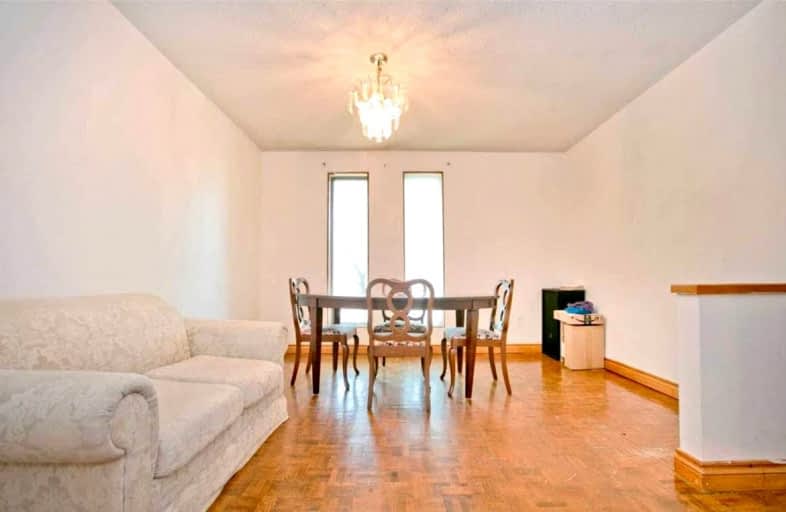
Avondale Alternative Elementary School
Elementary: Public
1.25 km
Avondale Public School
Elementary: Public
1.25 km
St Gabriel Catholic Catholic School
Elementary: Catholic
0.55 km
Finch Public School
Elementary: Public
1.46 km
Hollywood Public School
Elementary: Public
0.42 km
Bayview Middle School
Elementary: Public
1.13 km
Avondale Secondary Alternative School
Secondary: Public
2.10 km
St Andrew's Junior High School
Secondary: Public
2.19 km
Drewry Secondary School
Secondary: Public
2.65 km
St. Joseph Morrow Park Catholic Secondary School
Secondary: Catholic
2.89 km
Cardinal Carter Academy for the Arts
Secondary: Catholic
1.28 km
Earl Haig Secondary School
Secondary: Public
0.75 km
$
$6,800
- 5 bath
- 5 bed
- 3500 sqft
8 Elliotwood Court, Toronto, Ontario • M2L 2P9 • St. Andrew-Windfields






