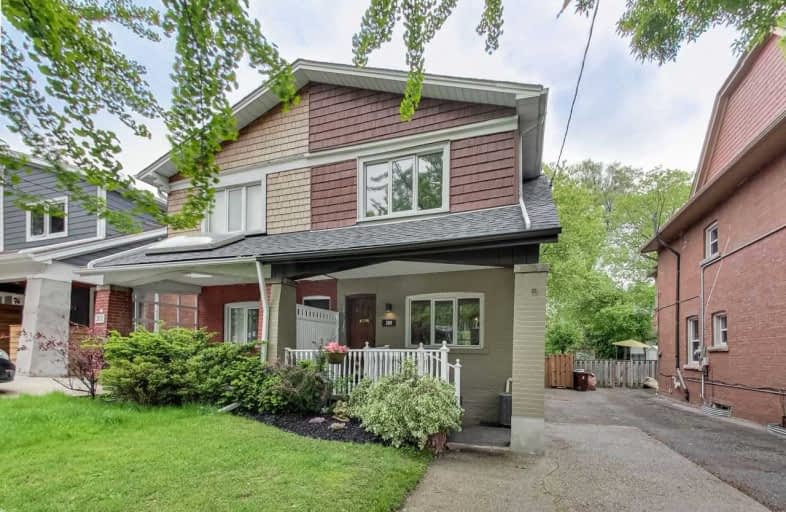
Beaches Alternative Junior School
Elementary: PublicKimberley Junior Public School
Elementary: PublicNorway Junior Public School
Elementary: PublicGlen Ames Senior Public School
Elementary: PublicKew Beach Junior Public School
Elementary: PublicWilliamson Road Junior Public School
Elementary: PublicGreenwood Secondary School
Secondary: PublicNotre Dame Catholic High School
Secondary: CatholicSt Patrick Catholic Secondary School
Secondary: CatholicMonarch Park Collegiate Institute
Secondary: PublicNeil McNeil High School
Secondary: CatholicMalvern Collegiate Institute
Secondary: Public- 3 bath
- 4 bed
- 2000 sqft
84 Doncaster Avenue, Toronto, Ontario • M4C 1Y9 • Woodbine-Lumsden
- 3 bath
- 3 bed
135 Queensbury. Avenue, Toronto, Ontario • M1N 2X8 • Birchcliffe-Cliffside
- 2 bath
- 3 bed
- 1100 sqft
519 Greenwood Avenue, Toronto, Ontario • M4J 4A6 • Greenwood-Coxwell














