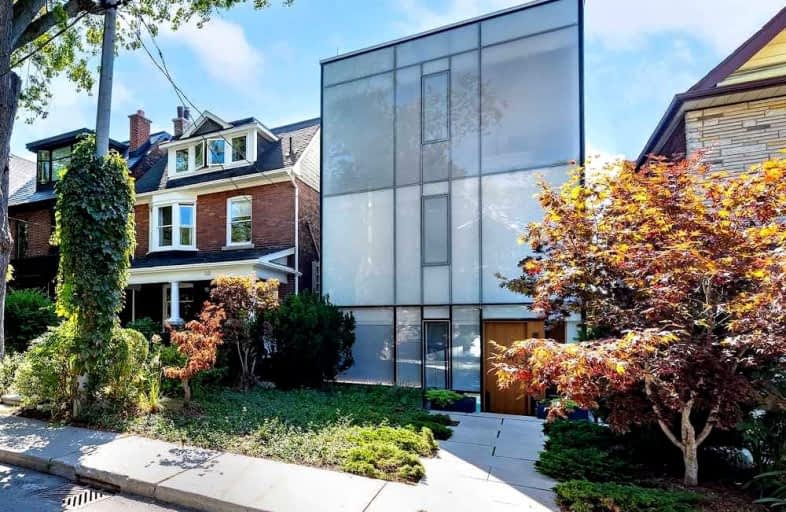
Quest Alternative School Senior
Elementary: PublicHoly Name Catholic School
Elementary: CatholicFrankland Community School Junior
Elementary: PublicPape Avenue Junior Public School
Elementary: PublicEarl Grey Senior Public School
Elementary: PublicWithrow Avenue Junior Public School
Elementary: PublicFirst Nations School of Toronto
Secondary: PublicSEED Alternative
Secondary: PublicEastdale Collegiate Institute
Secondary: PublicSubway Academy I
Secondary: PublicCALC Secondary School
Secondary: PublicRiverdale Collegiate Institute
Secondary: Public- 3 bath
- 3 bed
52 Salisbury Avenue, Toronto, Ontario • M4X 1C4 • Cabbagetown-South St. James Town
- 4 bath
- 4 bed
30 Barfield Avenue, Toronto, Ontario • M4J 4N5 • Danforth Village-East York
- 5 bath
- 4 bed
118 Virginia Avenue, Toronto, Ontario • M4C 2T2 • Danforth Village-East York
- 3 bath
- 3 bed
- 2000 sqft
29 Spruce Street, Toronto, Ontario • M5A 2H8 • Cabbagetown-South St. James Town














