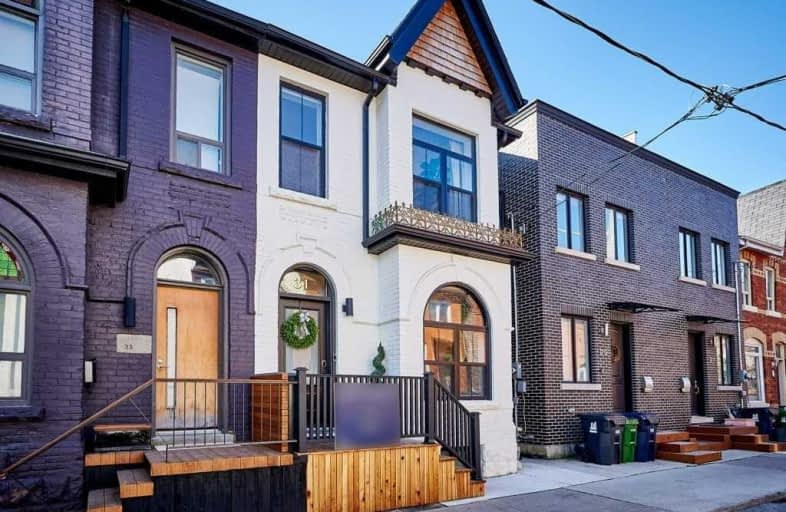
Quest Alternative School Senior
Elementary: Public
0.81 km
First Nations School of Toronto Junior Senior
Elementary: Public
0.18 km
Queen Alexandra Middle School
Elementary: Public
0.20 km
Dundas Junior Public School
Elementary: Public
0.18 km
Morse Street Junior Public School
Elementary: Public
0.89 km
Withrow Avenue Junior Public School
Elementary: Public
0.81 km
Msgr Fraser College (St. Martin Campus)
Secondary: Catholic
1.23 km
Inglenook Community School
Secondary: Public
1.27 km
SEED Alternative
Secondary: Public
0.14 km
Eastdale Collegiate Institute
Secondary: Public
0.32 km
CALC Secondary School
Secondary: Public
1.56 km
Riverdale Collegiate Institute
Secondary: Public
1.45 km
$
$1,300,000
- 2 bath
- 3 bed
- 1100 sqft
143 Eastwood Road, Toronto, Ontario • M4L 2E1 • Woodbine Corridor
$
$1,399,000
- 3 bath
- 3 bed
83 Springdale Boulevard, Toronto, Ontario • M4J 1W6 • Danforth Village-East York














