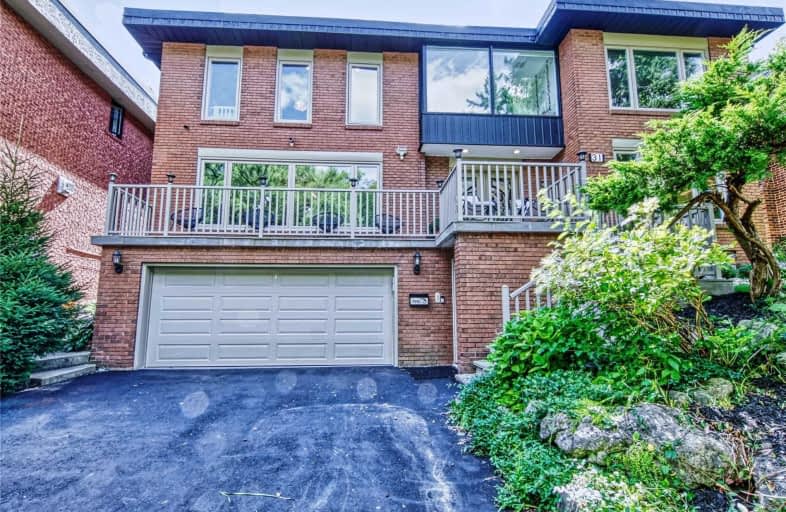
Lambton Park Community School
Elementary: Public
1.64 km
St Demetrius Catholic School
Elementary: Catholic
1.42 km
Westmount Junior School
Elementary: Public
1.88 km
Humber Valley Village Junior Middle School
Elementary: Public
1.01 km
Lambton Kingsway Junior Middle School
Elementary: Public
1.66 km
All Saints Catholic School
Elementary: Catholic
1.67 km
Frank Oke Secondary School
Secondary: Public
1.50 km
York Humber High School
Secondary: Public
2.03 km
Scarlett Heights Entrepreneurial Academy
Secondary: Public
2.22 km
Runnymede Collegiate Institute
Secondary: Public
2.48 km
Etobicoke Collegiate Institute
Secondary: Public
2.49 km
Richview Collegiate Institute
Secondary: Public
1.91 km
$
$2,890,000
- 7 bath
- 5 bed
170 Wincott Drive, Toronto, Ontario • M9R 2P8 • Willowridge-Martingrove-Richview
$X,XXX,XXX
- — bath
- — bed
- — sqft
143 Princess Anne Crescent, Toronto, Ontario • M9A 2R4 • Princess-Rosethorn




