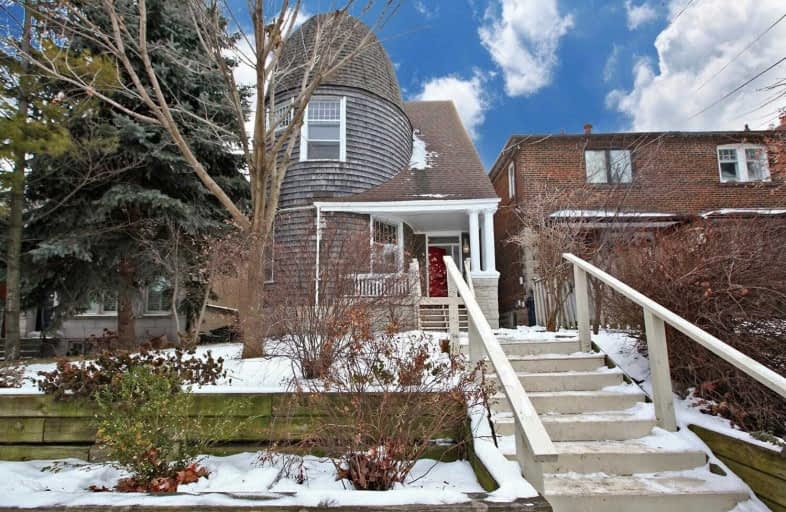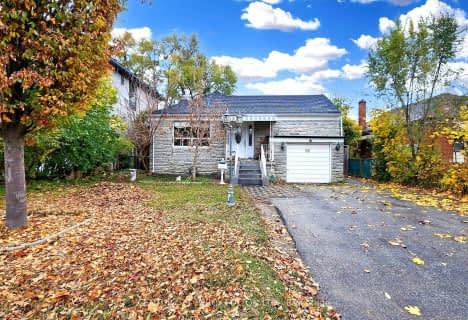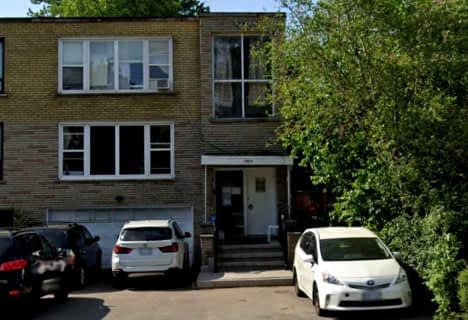
John Fisher Junior Public School
Elementary: Public
1.77 km
Blessed Sacrament Catholic School
Elementary: Catholic
0.07 km
John Ross Robertson Junior Public School
Elementary: Public
1.01 km
John Wanless Junior Public School
Elementary: Public
0.63 km
Glenview Senior Public School
Elementary: Public
0.85 km
Bedford Park Public School
Elementary: Public
0.41 km
Msgr Fraser College (Midtown Campus)
Secondary: Catholic
2.31 km
Loretto Abbey Catholic Secondary School
Secondary: Catholic
1.64 km
Marshall McLuhan Catholic Secondary School
Secondary: Catholic
2.17 km
North Toronto Collegiate Institute
Secondary: Public
2.01 km
Lawrence Park Collegiate Institute
Secondary: Public
0.68 km
Northern Secondary School
Secondary: Public
2.17 km
$
$1,649,000
- 2 bath
- 4 bed
- 1500 sqft
54 Mcnairn Avenue, Toronto, Ontario • M5M 2H5 • Lawrence Park North









