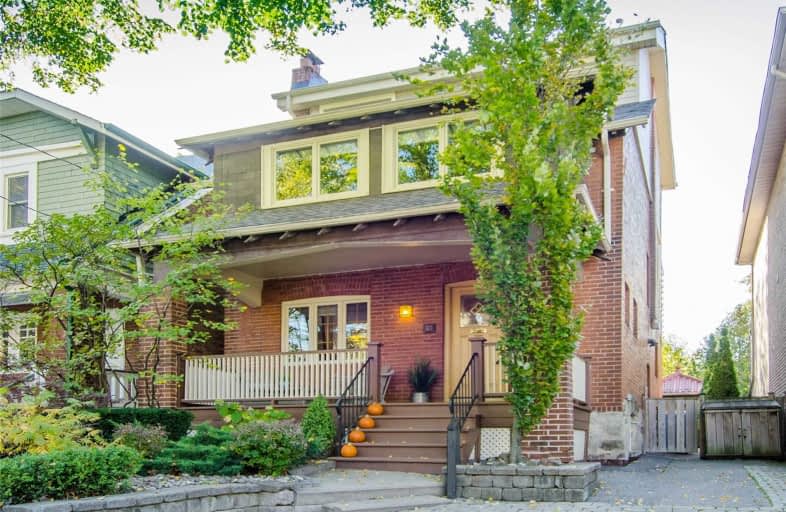
Spectrum Alternative Senior School
Elementary: Public
0.13 km
St Monica Catholic School
Elementary: Catholic
1.08 km
Hodgson Senior Public School
Elementary: Public
0.80 km
Davisville Junior Public School
Elementary: Public
0.12 km
Deer Park Junior and Senior Public School
Elementary: Public
1.23 km
Eglinton Junior Public School
Elementary: Public
0.92 km
Msgr Fraser College (Midtown Campus)
Secondary: Catholic
0.75 km
Forest Hill Collegiate Institute
Secondary: Public
2.15 km
Leaside High School
Secondary: Public
2.12 km
Marshall McLuhan Catholic Secondary School
Secondary: Catholic
1.46 km
North Toronto Collegiate Institute
Secondary: Public
1.05 km
Northern Secondary School
Secondary: Public
1.17 km
$
$2,199,000
- 5 bath
- 5 bed
- 2500 sqft
453 Balliol Street, Toronto, Ontario • M4S 1E2 • Mount Pleasant East





