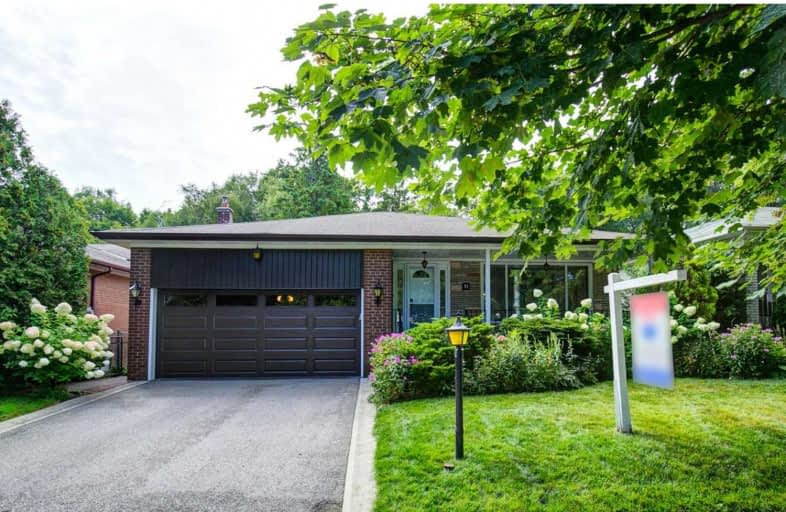
ÉÉC Saint-Michel
Elementary: Catholic
0.97 km
Centennial Road Junior Public School
Elementary: Public
2.06 km
St Malachy Catholic School
Elementary: Catholic
0.81 km
Charlottetown Junior Public School
Elementary: Public
1.85 km
William G Miller Junior Public School
Elementary: Public
0.70 km
St Brendan Catholic School
Elementary: Catholic
1.64 km
Native Learning Centre East
Secondary: Public
4.18 km
Maplewood High School
Secondary: Public
3.29 km
West Hill Collegiate Institute
Secondary: Public
2.85 km
Sir Oliver Mowat Collegiate Institute
Secondary: Public
1.62 km
St John Paul II Catholic Secondary School
Secondary: Catholic
4.17 km
Sir Wilfrid Laurier Collegiate Institute
Secondary: Public
4.08 km



