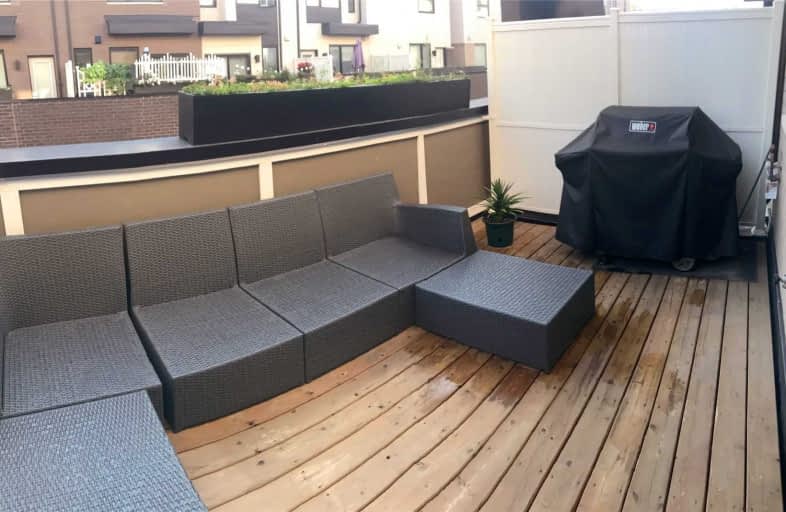
Ancaster Public School
Elementary: Public
0.81 km
Blaydon Public School
Elementary: Public
0.77 km
École élémentaire Mathieu-da-Costa
Elementary: Public
1.71 km
Downsview Public School
Elementary: Public
0.50 km
St Norbert Catholic School
Elementary: Catholic
1.03 km
St Raphael Catholic School
Elementary: Catholic
1.10 km
Yorkdale Secondary School
Secondary: Public
2.05 km
Downsview Secondary School
Secondary: Public
0.33 km
Madonna Catholic Secondary School
Secondary: Catholic
0.50 km
Chaminade College School
Secondary: Catholic
3.03 km
Dante Alighieri Academy
Secondary: Catholic
3.00 km
William Lyon Mackenzie Collegiate Institute
Secondary: Public
2.54 km


