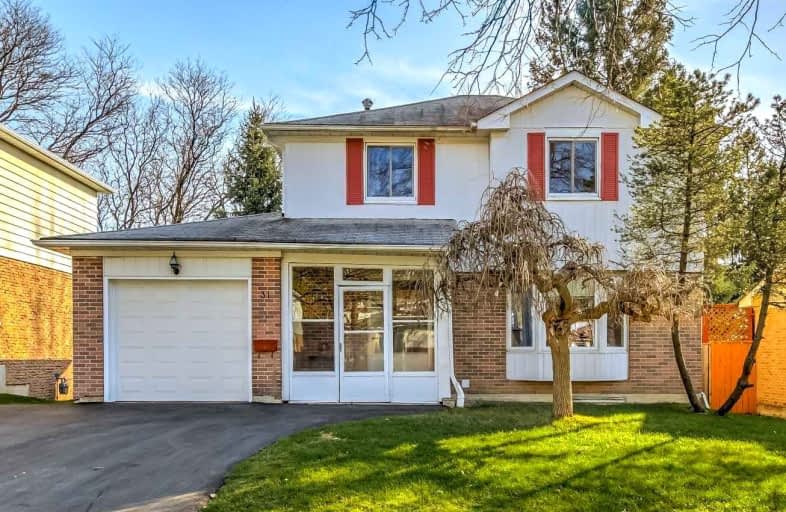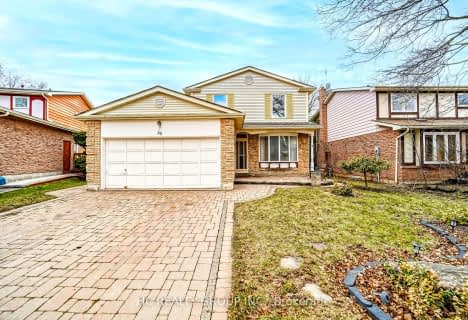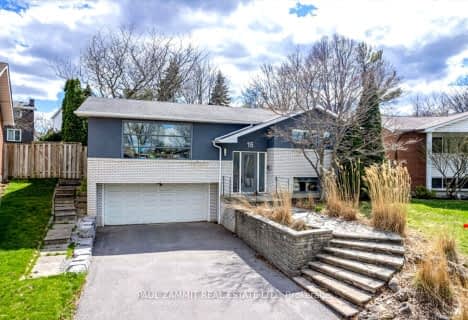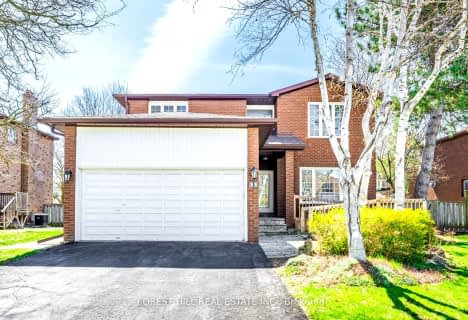
Holy Redeemer Catholic School
Elementary: Catholic
0.18 km
Highland Middle School
Elementary: Public
0.51 km
German Mills Public School
Elementary: Public
0.84 km
Arbor Glen Public School
Elementary: Public
0.47 km
St Michael Catholic Academy
Elementary: Catholic
0.63 km
Cliffwood Public School
Elementary: Public
0.26 km
North East Year Round Alternative Centre
Secondary: Public
3.04 km
Msgr Fraser College (Northeast)
Secondary: Catholic
0.18 km
Pleasant View Junior High School
Secondary: Public
3.22 km
Georges Vanier Secondary School
Secondary: Public
2.91 km
A Y Jackson Secondary School
Secondary: Public
0.56 km
St Robert Catholic High School
Secondary: Catholic
3.26 km
$
$1,988,000
- 4 bath
- 4 bed
- 2000 sqft
56 Dawn Hill Trail, Markham, Ontario • L3T 3B2 • Bayview Fairway-Bayview Country Club Estates
$
$1,890,000
- 4 bath
- 4 bed
- 2000 sqft
45 Kentland Crescent, Toronto, Ontario • M2M 2X7 • Bayview Woods-Steeles












