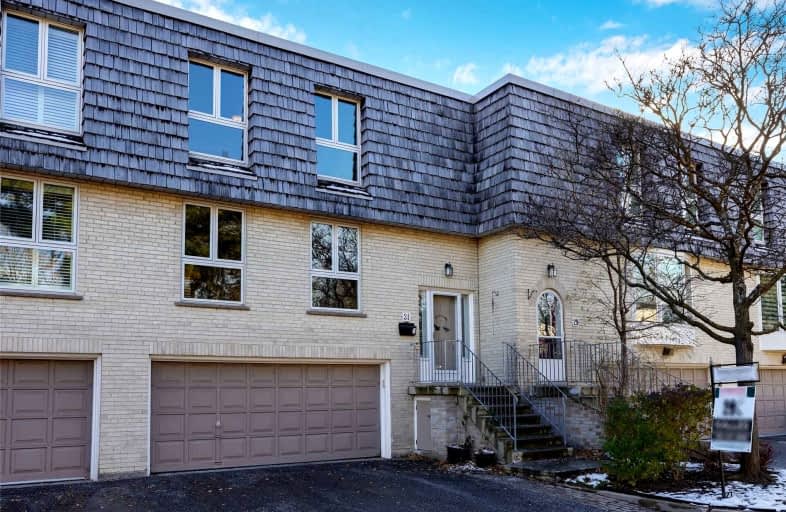

École élémentaire Étienne-Brûlé
Elementary: PublicHarrison Public School
Elementary: PublicSt Andrew's Junior High School
Elementary: PublicWindfields Junior High School
Elementary: PublicDunlace Public School
Elementary: PublicOwen Public School
Elementary: PublicSt Andrew's Junior High School
Secondary: PublicWindfields Junior High School
Secondary: PublicÉcole secondaire Étienne-Brûlé
Secondary: PublicCardinal Carter Academy for the Arts
Secondary: CatholicYork Mills Collegiate Institute
Secondary: PublicEarl Haig Secondary School
Secondary: Public- 2 bath
- 3 bed
- 1200 sqft
27 Laurie Shepway, Toronto, Ontario • M2J 1X7 • Don Valley Village
- 3 bath
- 3 bed
- 1400 sqft
101-95 Mcmahon Drive, Toronto, Ontario • M2K 0H3 • Bayview Village
- 3 bath
- 3 bed
- 1600 sqft
Th6-25 Singer Court, Toronto, Ontario • M2K 0B3 • Bayview Village
- 2 bath
- 3 bed
- 1000 sqft
Th509-95 Mcmahon Drive, Toronto, Ontario • M2K 0H2 • Bayview Village
- 4 bath
- 3 bed
- 1400 sqft
79 Scenic Mill Way, Toronto, Ontario • M2L 1S9 • St. Andrew-Windfields
- 3 bath
- 3 bed
- 1600 sqft
11 Stonedale Plwy, Toronto, Ontario • M3B 1W2 • Banbury-Don Mills
- 3 bath
- 3 bed
- 1400 sqft
1306-28 Sommerset Way, Toronto, Ontario • M2N 6W7 • Willowdale East
- 2 bath
- 3 bed
- 1400 sqft
10-78 Upper Canada Drive, Toronto, Ontario • M2P 2A3 • St. Andrew-Windfields
- 4 bath
- 4 bed
- 2750 sqft
45 Bloorview Place, Toronto, Ontario • M2J 0B2 • Don Valley Village
- 4 bath
- 4 bed
- 2250 sqft
Th 10-8 Rean Drive, Toronto, Ontario • M2K 3B9 • Bayview Village
- 3 bath
- 3 bed
- 1800 sqft
393 Woburn Avenue, Toronto, Ontario • M5M 1L4 • Bedford Park-Nortown
- 3 bath
- 3 bed
- 1400 sqft
39 Sugar Mill Way, Toronto, Ontario • M2L 1R5 • St. Andrew-Windfields













