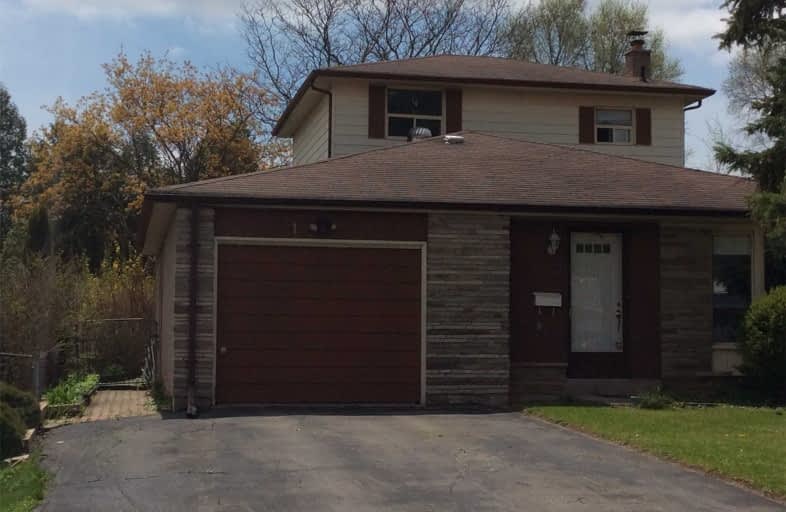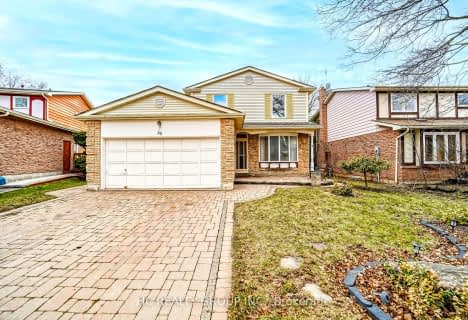
Holy Redeemer Catholic School
Elementary: Catholic
0.93 km
Pineway Public School
Elementary: Public
0.65 km
Zion Heights Middle School
Elementary: Public
0.33 km
Cresthaven Public School
Elementary: Public
0.46 km
St Michael Catholic Academy
Elementary: Catholic
1.52 km
Cliffwood Public School
Elementary: Public
0.96 km
North East Year Round Alternative Centre
Secondary: Public
2.45 km
Msgr Fraser College (Northeast)
Secondary: Catholic
0.93 km
St. Joseph Morrow Park Catholic Secondary School
Secondary: Catholic
2.15 km
Georges Vanier Secondary School
Secondary: Public
2.29 km
A Y Jackson Secondary School
Secondary: Public
0.60 km
Brebeuf College School
Secondary: Catholic
2.80 km
$X,XXX,XXX
- — bath
- — bed
- — sqft
991 Old Cummer Avenue, Toronto, Ontario • M2H 1W5 • Bayview Woods-Steeles
$
$1,598,800
- 4 bath
- 4 bed
- 2000 sqft
30 Waggoners Wells Lane, Markham, Ontario • L3T 4K3 • German Mills







