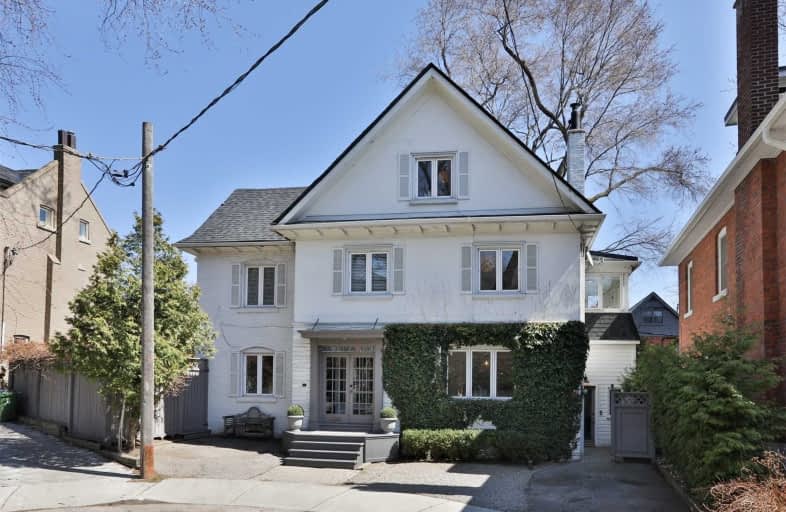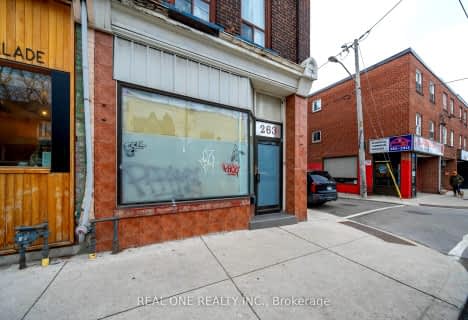

Bennington Heights Elementary School
Elementary: PublicRosedale Junior Public School
Elementary: PublicWhitney Junior Public School
Elementary: PublicRolph Road Elementary School
Elementary: PublicOur Lady of Perpetual Help Catholic School
Elementary: CatholicSt Anselm Catholic School
Elementary: CatholicMsgr Fraser College (St. Martin Campus)
Secondary: CatholicMsgr Fraser-Isabella
Secondary: CatholicCALC Secondary School
Secondary: PublicJarvis Collegiate Institute
Secondary: PublicLeaside High School
Secondary: PublicRosedale Heights School of the Arts
Secondary: Public- 5 bath
- 6 bed
- 3500 sqft
263 Broadview Avenue, Toronto, Ontario • M4M 2G8 • South Riverdale
- 2 bath
- 5 bed
- 3000 sqft
123 Browning Avenue, Toronto, Ontario • M4K 1W4 • Playter Estates-Danforth
- 5 bath
- 5 bed
- 2500 sqft
453 Balliol Street, Toronto, Ontario • M4S 1E2 • Mount Pleasant East
- 4 bath
- 6 bed
- 3000 sqft
312 Seaton Street, Toronto, Ontario • M5A 2T7 • Cabbagetown-South St. James Town
- 8 bath
- 5 bed
- 5000 sqft
1357/59 Davenport Road, Toronto, Ontario • M6H 2H5 • Dovercourt-Wallace Emerson-Junction
- — bath
- — bed
256 Gerrard Street East, Toronto, Ontario • M5A 2G2 • Cabbagetown-South St. James Town
- — bath
- — bed
294 Gerrard Street East, Toronto, Ontario • M5A 2G4 • Cabbagetown-South St. James Town











