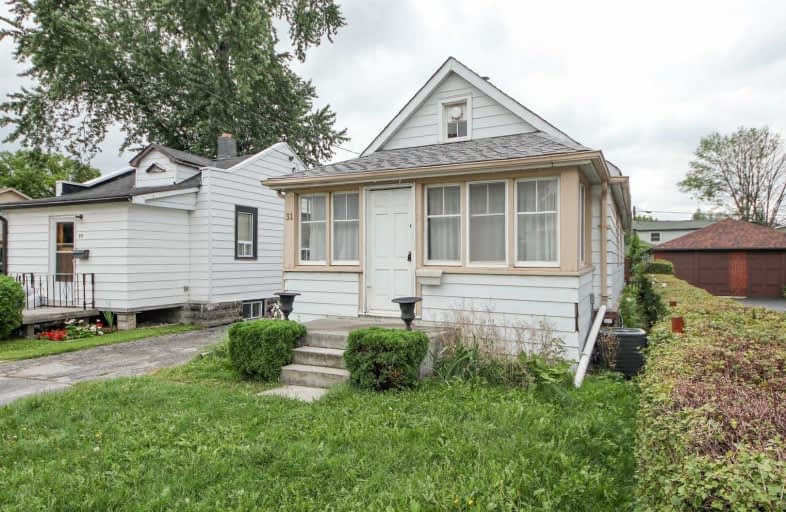
The Holy Trinity Catholic School
Elementary: Catholic
0.75 km
St Josaphat Catholic School
Elementary: Catholic
1.73 km
Twentieth Street Junior School
Elementary: Public
0.51 km
St Teresa Catholic School
Elementary: Catholic
1.38 km
Christ the King Catholic School
Elementary: Catholic
1.10 km
James S Bell Junior Middle School
Elementary: Public
0.62 km
Etobicoke Year Round Alternative Centre
Secondary: Public
4.39 km
Lakeshore Collegiate Institute
Secondary: Public
0.65 km
Gordon Graydon Memorial Secondary School
Secondary: Public
3.96 km
Etobicoke School of the Arts
Secondary: Public
4.02 km
Father John Redmond Catholic Secondary School
Secondary: Catholic
0.92 km
Bishop Allen Academy Catholic Secondary School
Secondary: Catholic
4.26 km


