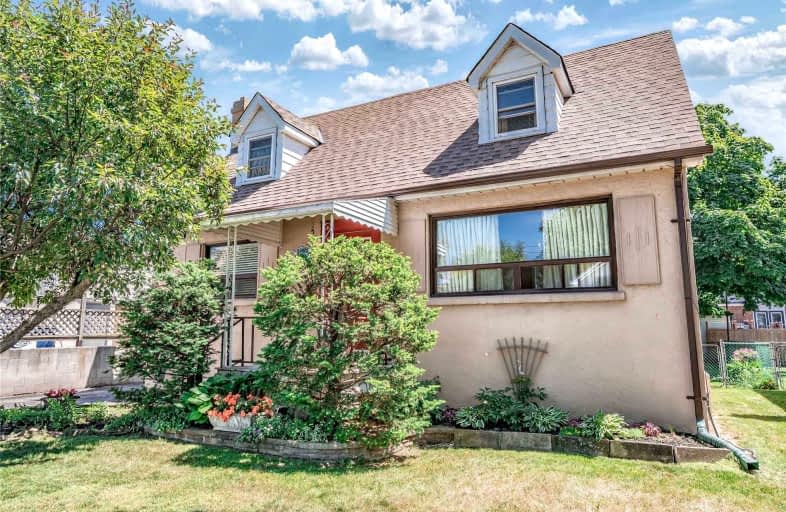
Mountview Alternative School Junior
Elementary: Public
2.17 km
Garden Avenue Junior Public School
Elementary: Public
1.53 km
Keele Street Public School
Elementary: Public
2.17 km
Howard Junior Public School
Elementary: Public
1.77 km
Swansea Junior and Senior Junior and Senior Public School
Elementary: Public
1.00 km
Runnymede Junior and Senior Public School
Elementary: Public
2.13 km
ÉSC Saint-Frère-André
Secondary: Catholic
2.64 km
The Student School
Secondary: Public
2.12 km
Ursula Franklin Academy
Secondary: Public
2.18 km
Bishop Marrocco/Thomas Merton Catholic Secondary School
Secondary: Catholic
2.34 km
Western Technical & Commercial School
Secondary: Public
2.18 km
Humberside Collegiate Institute
Secondary: Public
2.42 km
$
$1,099,999
- 2 bath
- 3 bed
- 1100 sqft
157 St Clarens Avenue, Toronto, Ontario • M6K 2S9 • Dufferin Grove
$
$998,000
- 3 bath
- 3 bed
139A Lappin Avenue, Toronto, Ontario • M6H 1Y6 • Dovercourt-Wallace Emerson-Junction







