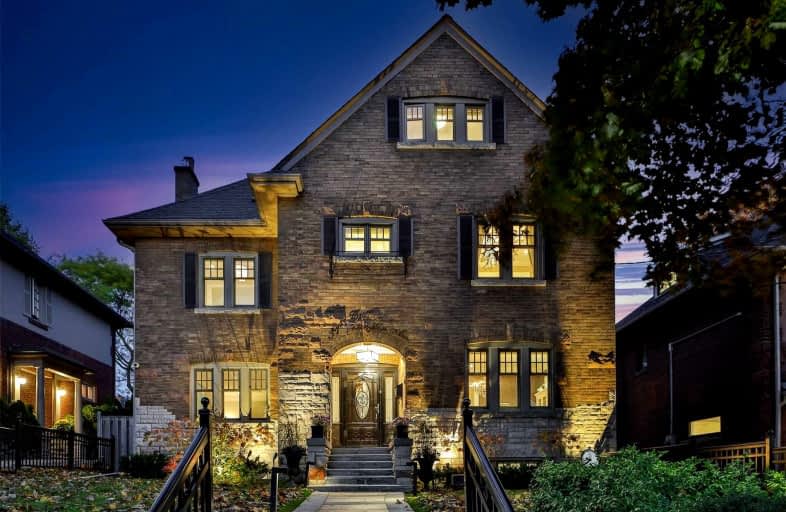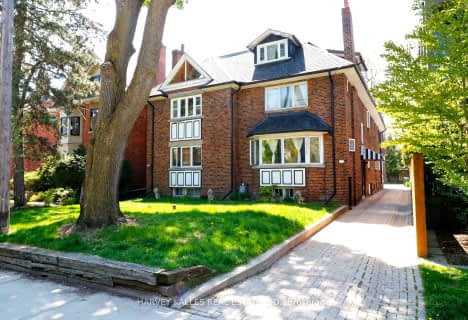
Video Tour

Bennington Heights Elementary School
Elementary: Public
0.83 km
Rosedale Junior Public School
Elementary: Public
1.34 km
Whitney Junior Public School
Elementary: Public
0.28 km
Hodgson Senior Public School
Elementary: Public
1.49 km
Rolph Road Elementary School
Elementary: Public
1.45 km
Our Lady of Perpetual Help Catholic School
Elementary: Catholic
0.60 km
Msgr Fraser College (St. Martin Campus)
Secondary: Catholic
2.60 km
Msgr Fraser-Isabella
Secondary: Catholic
2.16 km
CALC Secondary School
Secondary: Public
2.02 km
Jarvis Collegiate Institute
Secondary: Public
2.61 km
Leaside High School
Secondary: Public
2.46 km
Rosedale Heights School of the Arts
Secondary: Public
1.89 km
$
$6,895,000
- 5 bath
- 6 bed
- 3500 sqft
38 Scholfield Avenue, Toronto, Ontario • M4W 2Y3 • Rosedale-Moore Park





