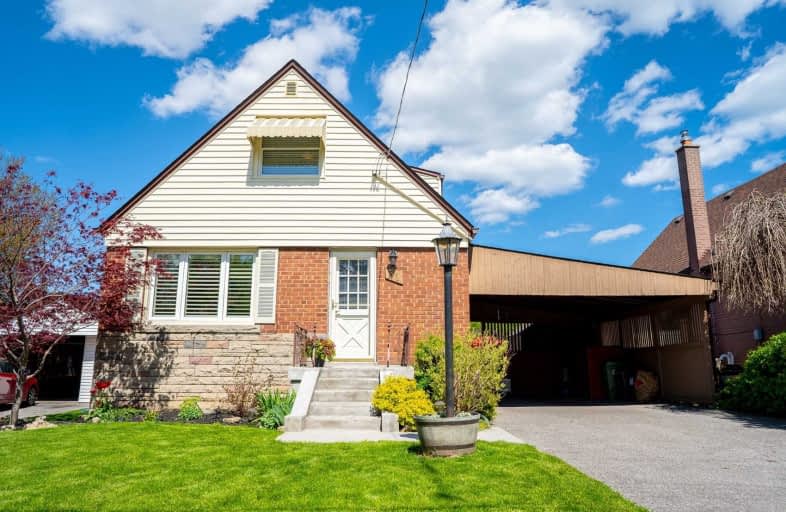
Video Tour

General Crerar Public School
Elementary: Public
0.93 km
Ionview Public School
Elementary: Public
0.20 km
Lord Roberts Junior Public School
Elementary: Public
0.79 km
St Lawrence Catholic School
Elementary: Catholic
1.27 km
St Albert Catholic School
Elementary: Catholic
1.08 km
St Maria Goretti Catholic School
Elementary: Catholic
1.13 km
Caring and Safe Schools LC3
Secondary: Public
1.79 km
Scarborough Centre for Alternative Studi
Secondary: Public
1.77 km
Bendale Business & Technical Institute
Secondary: Public
1.94 km
Winston Churchill Collegiate Institute
Secondary: Public
1.10 km
David and Mary Thomson Collegiate Institute
Secondary: Public
1.95 km
Jean Vanier Catholic Secondary School
Secondary: Catholic
1.08 km




