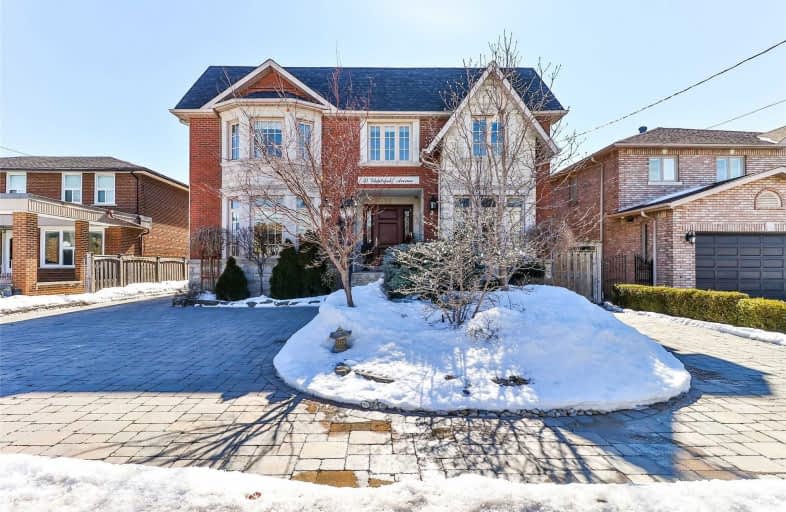
Lawrence Heights Middle School
Elementary: Public
1.17 km
Flemington Public School
Elementary: Public
1.23 km
St Charles Catholic School
Elementary: Catholic
0.34 km
Joyce Public School
Elementary: Public
1.10 km
Sts Cosmas and Damian Catholic School
Elementary: Catholic
0.63 km
Regina Mundi Catholic School
Elementary: Catholic
0.70 km
Vaughan Road Academy
Secondary: Public
2.42 km
Yorkdale Secondary School
Secondary: Public
1.30 km
John Polanyi Collegiate Institute
Secondary: Public
1.18 km
York Memorial Collegiate Institute
Secondary: Public
3.03 km
Forest Hill Collegiate Institute
Secondary: Public
2.49 km
Dante Alighieri Academy
Secondary: Catholic
0.59 km
$
$2,299,000
- 8 bath
- 5 bed
- 3000 sqft
103 Allingham Gardens, Toronto, Ontario • M3H 1X9 • Clanton Park
$
$1,799,985
- 6 bath
- 5 bed
- 3000 sqft
41 Kirknewton Road, Toronto, Ontario • M6E 3X9 • Caledonia-Fairbank
$
$1,888,800
- 5 bath
- 5 bed
- 3000 sqft
95 Hallsport Crescent, Toronto, Ontario • M3M 2K5 • Downsview-Roding-CFB











