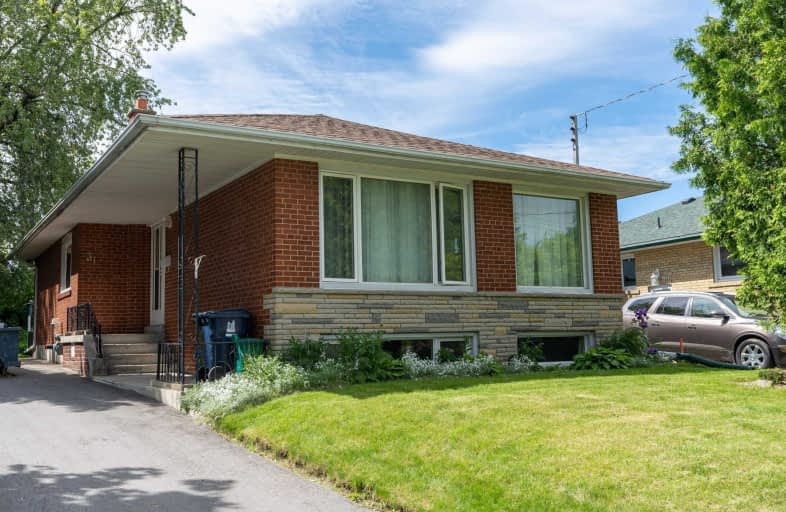
Ben Heppner Vocal Music Academy
Elementary: Public
1.12 km
Tecumseh Senior Public School
Elementary: Public
0.69 km
St Barbara Catholic School
Elementary: Catholic
0.61 km
Golf Road Junior Public School
Elementary: Public
0.62 km
Churchill Heights Public School
Elementary: Public
0.71 km
Cornell Junior Public School
Elementary: Public
0.92 km
ÉSC Père-Philippe-Lamarche
Secondary: Catholic
3.34 km
Native Learning Centre East
Secondary: Public
2.89 km
Alternative Scarborough Education 1
Secondary: Public
2.51 km
Maplewood High School
Secondary: Public
2.46 km
Woburn Collegiate Institute
Secondary: Public
1.34 km
Cedarbrae Collegiate Institute
Secondary: Public
1.17 km




