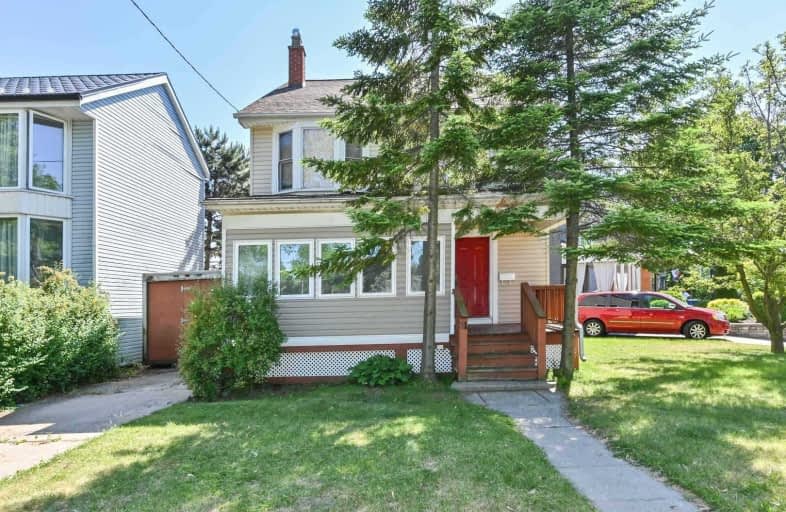
Kimberley Junior Public School
Elementary: Public
1.04 km
Norway Junior Public School
Elementary: Public
0.15 km
Glen Ames Senior Public School
Elementary: Public
0.74 km
Kew Beach Junior Public School
Elementary: Public
0.86 km
Williamson Road Junior Public School
Elementary: Public
0.80 km
Bowmore Road Junior and Senior Public School
Elementary: Public
0.62 km
School of Life Experience
Secondary: Public
1.96 km
Greenwood Secondary School
Secondary: Public
1.96 km
Notre Dame Catholic High School
Secondary: Catholic
1.32 km
St Patrick Catholic Secondary School
Secondary: Catholic
1.71 km
Monarch Park Collegiate Institute
Secondary: Public
1.35 km
Malvern Collegiate Institute
Secondary: Public
1.43 km
$
$1,058,800
- 3 bath
- 4 bed
- 2000 sqft
84 Doncaster Avenue, Toronto, Ontario • M4C 1Y9 • Woodbine-Lumsden
$
$829,000
- 3 bath
- 4 bed
- 1500 sqft
1563/65 Kingston Road, Toronto, Ontario • M1N 1R9 • Birchcliffe-Cliffside






