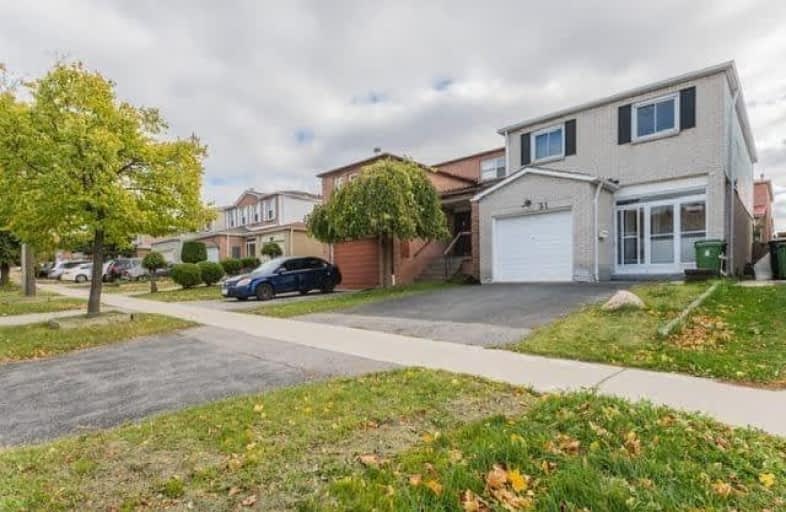
The Divine Infant Catholic School
Elementary: Catholic
0.46 km
École élémentaire Laure-Rièse
Elementary: Public
0.60 km
Agnes Macphail Public School
Elementary: Public
0.93 km
Prince of Peace Catholic School
Elementary: Catholic
0.61 km
Banting and Best Public School
Elementary: Public
0.69 km
Macklin Public School
Elementary: Public
0.56 km
Delphi Secondary Alternative School
Secondary: Public
2.92 km
Msgr Fraser-Midland
Secondary: Catholic
2.99 km
Francis Libermann Catholic High School
Secondary: Catholic
2.15 km
Father Michael McGivney Catholic Academy High School
Secondary: Catholic
2.71 km
Albert Campbell Collegiate Institute
Secondary: Public
1.86 km
Middlefield Collegiate Institute
Secondary: Public
2.41 km


