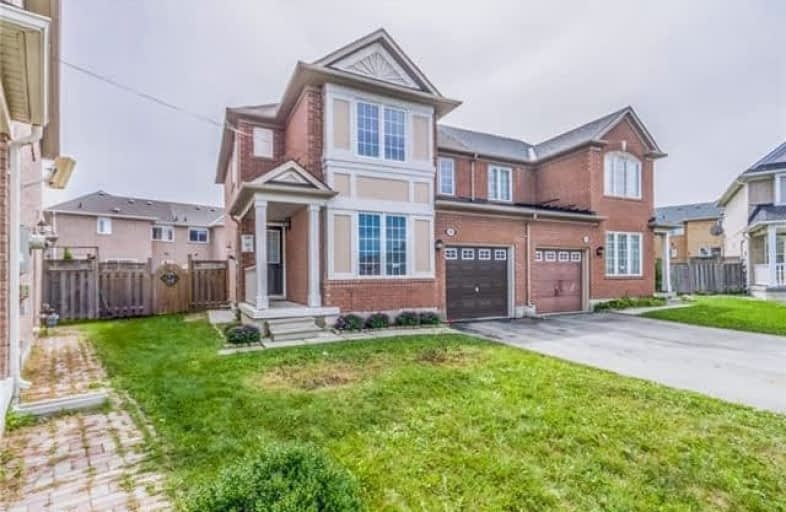
St Gabriel Lalemant Catholic School
Elementary: Catholic
1.99 km
Blessed Pier Giorgio Frassati Catholic School
Elementary: Catholic
0.25 km
Tom Longboat Junior Public School
Elementary: Public
2.11 km
Thomas L Wells Public School
Elementary: Public
0.96 km
Cedarwood Public School
Elementary: Public
1.87 km
Brookside Public School
Elementary: Public
0.21 km
St Mother Teresa Catholic Academy Secondary School
Secondary: Catholic
2.85 km
Francis Libermann Catholic High School
Secondary: Catholic
3.93 km
Father Michael McGivney Catholic Academy High School
Secondary: Catholic
4.07 km
Albert Campbell Collegiate Institute
Secondary: Public
3.63 km
Lester B Pearson Collegiate Institute
Secondary: Public
2.97 km
Middlefield Collegiate Institute
Secondary: Public
3.24 km



