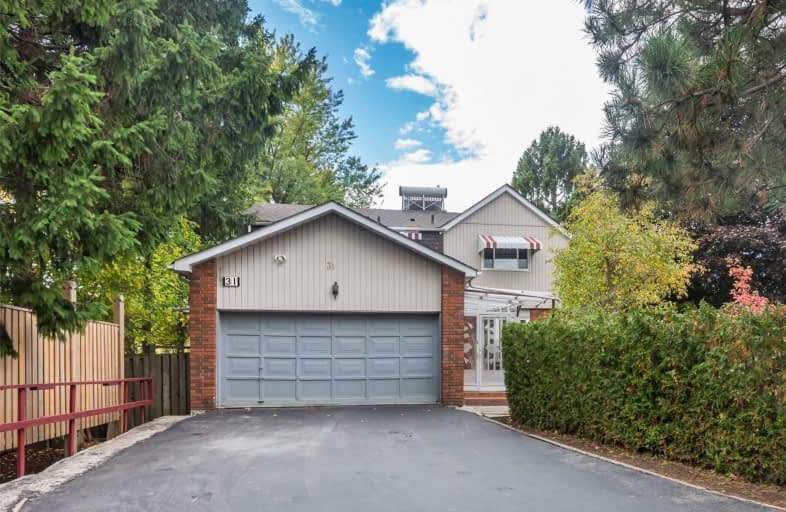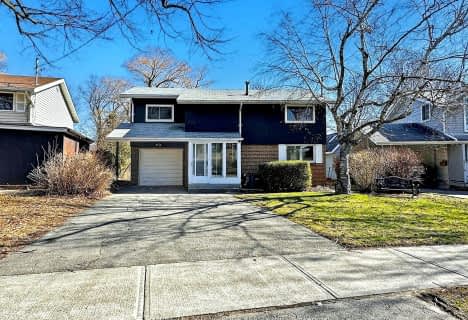
Lynngate Junior Public School
Elementary: PublicAgincourt Junior Public School
Elementary: PublicInglewood Heights Junior Public School
Elementary: PublicHoly Spirit Catholic School
Elementary: CatholicTam O'Shanter Junior Public School
Elementary: PublicGlamorgan Junior Public School
Elementary: PublicParkview Alternative School
Secondary: PublicDelphi Secondary Alternative School
Secondary: PublicMsgr Fraser-Midland
Secondary: CatholicSir William Osler High School
Secondary: PublicStephen Leacock Collegiate Institute
Secondary: PublicAgincourt Collegiate Institute
Secondary: Public- 3 bath
- 4 bed
48 Tidworth Square, Toronto, Ontario • M1S 2V3 • Agincourt South-Malvern West
- 2 bath
- 4 bed
36 Lawnmere Crescent, Toronto, Ontario • M1S 2T3 • Agincourt South-Malvern West
- 3 bath
- 4 bed
58 Sonmore Drive, Toronto, Ontario • M1S 1X4 • Agincourt South-Malvern West
- 4 bath
- 4 bed
- 2000 sqft
22 Reidmount Avenue, Toronto, Ontario • M1S 1B2 • Agincourt South-Malvern West
- 3 bath
- 4 bed
34 Invergordon Avenue, Toronto, Ontario • M1S 2Y8 • Agincourt South-Malvern West
- 3 bath
- 4 bed
- 1500 sqft
1 Neddie Drive, Toronto, Ontario • M1T 2S9 • Tam O'Shanter-Sullivan
- 3 bath
- 4 bed
- 1100 sqft
18 Terryhill Crescent, Toronto, Ontario • M1S 3X4 • Agincourt South-Malvern West
- 2 bath
- 4 bed
29 Davisbrook Boulevard, Toronto, Ontario • M1T 2H6 • Tam O'Shanter-Sullivan













