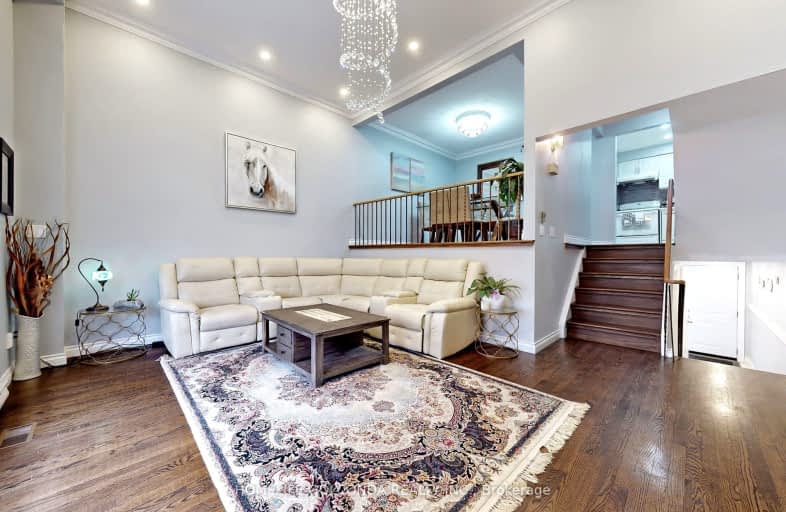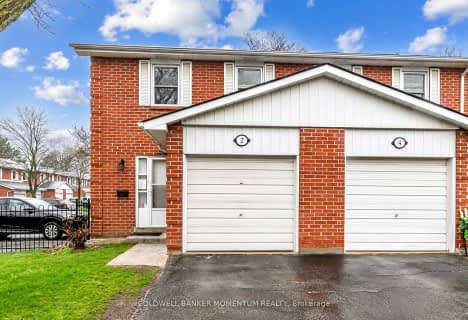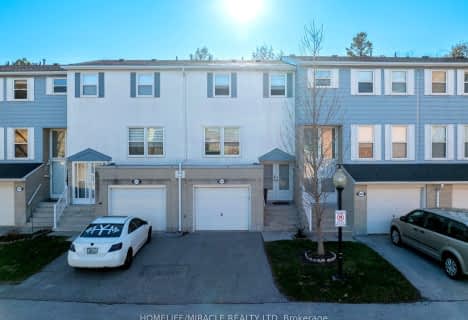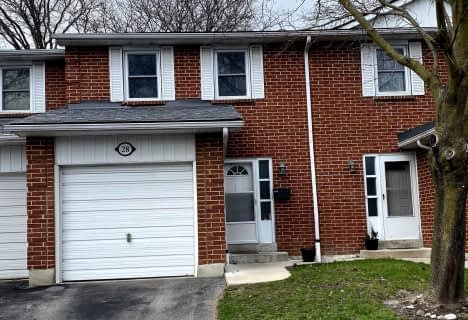Somewhat Walkable
- Some errands can be accomplished on foot.
Good Transit
- Some errands can be accomplished by public transportation.
Bikeable
- Some errands can be accomplished on bike.

Holy Redeemer Catholic School
Elementary: CatholicHighland Middle School
Elementary: PublicGerman Mills Public School
Elementary: PublicArbor Glen Public School
Elementary: PublicSt Michael Catholic Academy
Elementary: CatholicCliffwood Public School
Elementary: PublicNorth East Year Round Alternative Centre
Secondary: PublicMsgr Fraser College (Northeast)
Secondary: CatholicSt. Joseph Morrow Park Catholic Secondary School
Secondary: CatholicGeorges Vanier Secondary School
Secondary: PublicA Y Jackson Secondary School
Secondary: PublicSt Robert Catholic High School
Secondary: Catholic-
Green Lane Park
16 Thorne Lane, Markham ON L3T 5K5 2.4km -
Conacher Park
Conacher Dr & Newton Ave, Ontario 3.18km -
East Don Parklands
Leslie St (btwn Steeles & Sheppard), Toronto ON 3.49km
-
RBC Royal Bank
1510 Finch Ave E (Don Mills Rd), Toronto ON M2J 4Y6 1.85km -
Finch-Leslie Square
191 Ravel Rd, Toronto ON M2H 1T1 2km -
RBC Royal Bank
7481 Woodbine Ave, Markham ON L3R 2W1 2.14km
- 2 bath
- 3 bed
- 1200 sqft
63-15 Pebble Byway, Toronto, Ontario • M2H 3J5 • Hillcrest Village
- 3 bath
- 3 bed
- 1400 sqft
212-308 John Street, Markham, Ontario • L3T 0A7 • Aileen-Willowbrook
- 2 bath
- 4 bed
- 1000 sqft
511-9 Liszt Gate East, Toronto, Ontario • M2H 1G6 • Hillcrest Village
- — bath
- — bed
- — sqft
37-88 Courville Coach Way North, Toronto, Ontario • M2J 3V5 • Pleasant View
- 2 bath
- 3 bed
- 1000 sqft
04-1660 John Street, Markham, Ontario • L3T 1Y9 • Bayview Fairway-Bayview Country Club Estates











