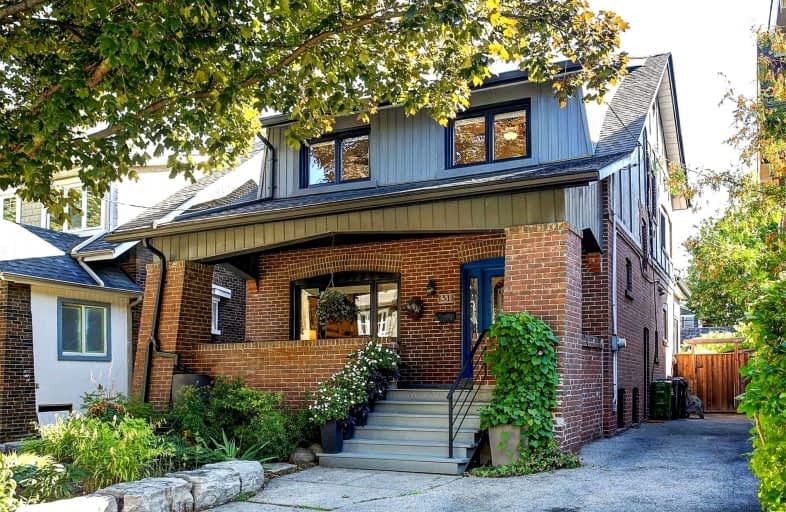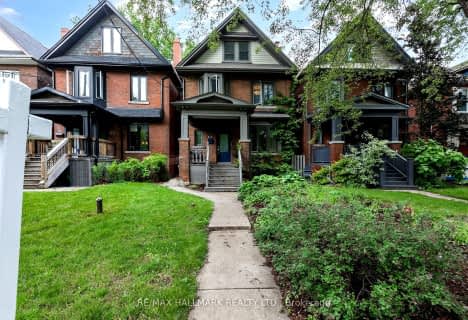
St Mary of the Angels Catholic School
Elementary: Catholic
0.45 km
Stella Maris Catholic School
Elementary: Catholic
0.63 km
Winona Drive Senior Public School
Elementary: Public
0.62 km
St Clare Catholic School
Elementary: Catholic
0.43 km
McMurrich Junior Public School
Elementary: Public
0.63 km
Regal Road Junior Public School
Elementary: Public
0.28 km
Caring and Safe Schools LC4
Secondary: Public
1.99 km
ALPHA II Alternative School
Secondary: Public
1.91 km
Vaughan Road Academy
Secondary: Public
1.66 km
Oakwood Collegiate Institute
Secondary: Public
0.32 km
Bloor Collegiate Institute
Secondary: Public
1.90 km
St Mary Catholic Academy Secondary School
Secondary: Catholic
2.11 km
$
$1,750,000
- 5 bath
- 6 bed
- 3000 sqft
418 Margueretta Street, Toronto, Ontario • M6H 3S5 • Dovercourt-Wallace Emerson-Junction
$
$2,425,000
- 4 bath
- 4 bed
- 2000 sqft
165 Delaware Avenue, Toronto, Ontario • M6H 2T2 • Palmerston-Little Italy














