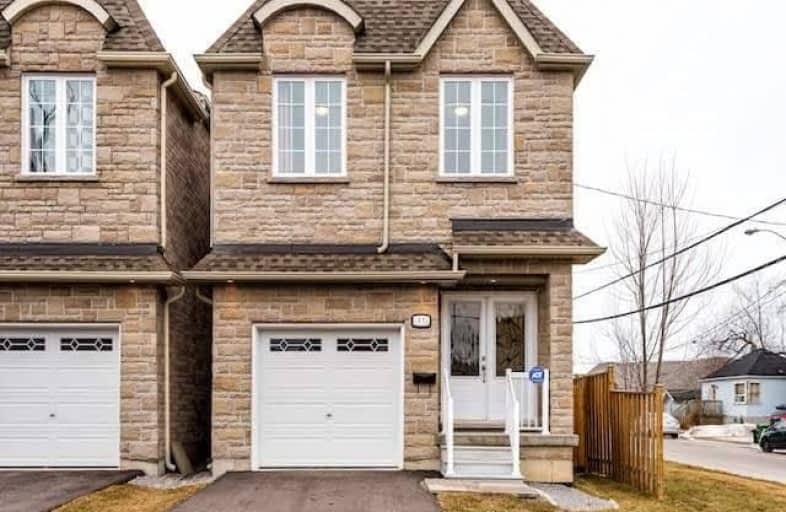
Norman Cook Junior Public School
Elementary: Public
0.32 km
Robert Service Senior Public School
Elementary: Public
0.97 km
St Theresa Shrine Catholic School
Elementary: Catholic
1.12 km
Walter Perry Junior Public School
Elementary: Public
1.46 km
Corvette Junior Public School
Elementary: Public
0.90 km
John A Leslie Public School
Elementary: Public
0.84 km
Caring and Safe Schools LC3
Secondary: Public
0.86 km
South East Year Round Alternative Centre
Secondary: Public
0.88 km
Scarborough Centre for Alternative Studi
Secondary: Public
0.85 km
Jean Vanier Catholic Secondary School
Secondary: Catholic
1.95 km
Blessed Cardinal Newman Catholic School
Secondary: Catholic
1.38 km
R H King Academy
Secondary: Public
1.39 km



