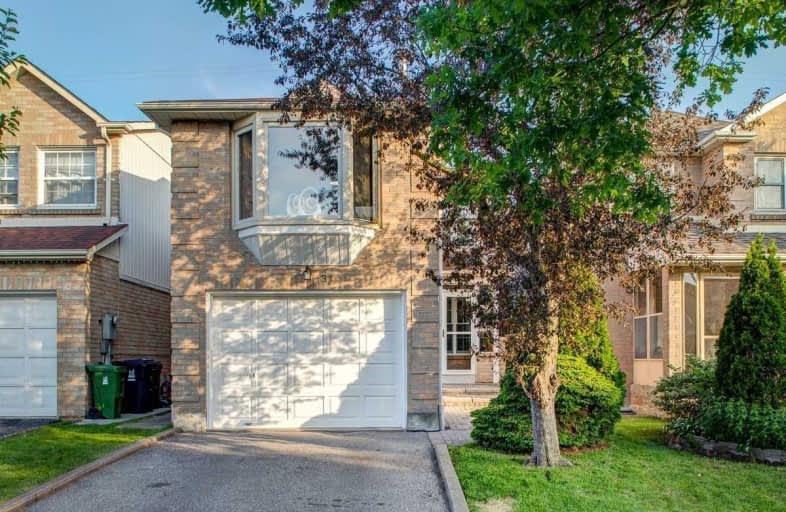
The Divine Infant Catholic School
Elementary: Catholic
0.37 km
École élémentaire Laure-Rièse
Elementary: Public
0.66 km
Our Lady of Grace Catholic School
Elementary: Catholic
0.72 km
Agnes Macphail Public School
Elementary: Public
0.59 km
Brimwood Boulevard Junior Public School
Elementary: Public
0.79 km
Macklin Public School
Elementary: Public
0.46 km
Delphi Secondary Alternative School
Secondary: Public
2.12 km
Msgr Fraser-Midland
Secondary: Catholic
2.26 km
Sir William Osler High School
Secondary: Public
2.67 km
Francis Libermann Catholic High School
Secondary: Catholic
1.33 km
Albert Campbell Collegiate Institute
Secondary: Public
1.04 km
Middlefield Collegiate Institute
Secondary: Public
3.22 km






