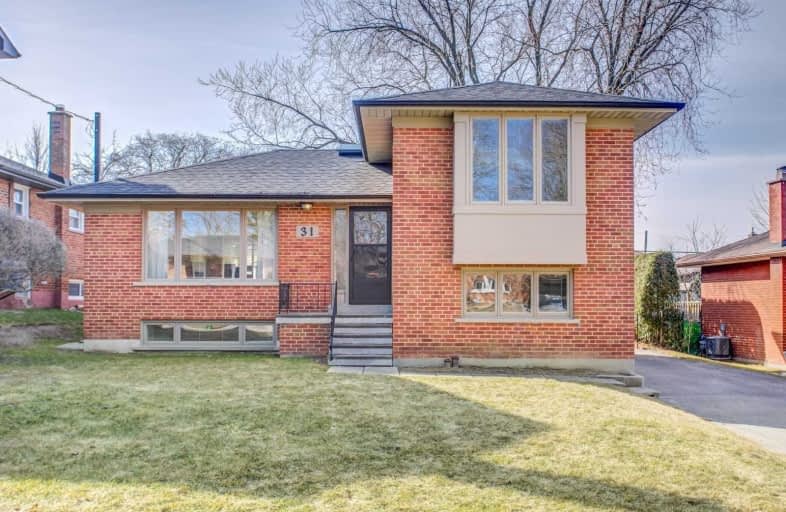
St Catherine Catholic School
Elementary: Catholic
0.57 km
Cassandra Public School
Elementary: Public
0.86 km
Ranchdale Public School
Elementary: Public
0.83 km
Annunciation Catholic School
Elementary: Catholic
0.88 km
Milne Valley Middle School
Elementary: Public
0.66 km
Broadlands Public School
Elementary: Public
0.19 km
Caring and Safe Schools LC2
Secondary: Public
2.50 km
Parkview Alternative School
Secondary: Public
2.48 km
Don Mills Collegiate Institute
Secondary: Public
1.95 km
Wexford Collegiate School for the Arts
Secondary: Public
0.98 km
Senator O'Connor College School
Secondary: Catholic
0.59 km
Victoria Park Collegiate Institute
Secondary: Public
1.18 km
$
$1,549,888
- 3 bath
- 5 bed
- 1500 sqft
35 Elvaston Drive, Toronto, Ontario • M4A 1N2 • Victoria Village



