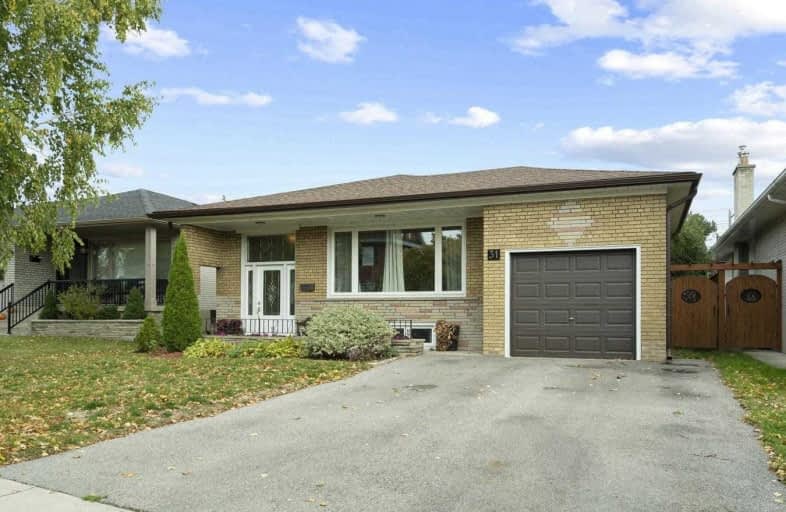
St Demetrius Catholic School
Elementary: Catholic
0.77 km
Westmount Junior School
Elementary: Public
0.85 km
St Eugene Catholic School
Elementary: Catholic
0.74 km
Hilltop Middle School
Elementary: Public
0.27 km
Father Serra Catholic School
Elementary: Catholic
0.64 km
All Saints Catholic School
Elementary: Catholic
0.34 km
School of Experiential Education
Secondary: Public
2.02 km
York Humber High School
Secondary: Public
1.93 km
Scarlett Heights Entrepreneurial Academy
Secondary: Public
0.21 km
Don Bosco Catholic Secondary School
Secondary: Catholic
2.16 km
Weston Collegiate Institute
Secondary: Public
2.43 km
Richview Collegiate Institute
Secondary: Public
1.29 km
$
$750,000
- 8 bath
- 4 bed
- 5000 sqft
91 Valecrest Drive, Toronto, Ontario • M9A 4P5 • Edenbridge-Humber Valley
$
$1,079,999
- 2 bath
- 3 bed
- 1100 sqft
125 Foxwell Street, Toronto, Ontario • M6N 1Y9 • Rockcliffe-Smythe
$
$999,000
- 2 bath
- 3 bed
24 Jardine Place, Toronto, Ontario • M9R 2B9 • Willowridge-Martingrove-Richview














