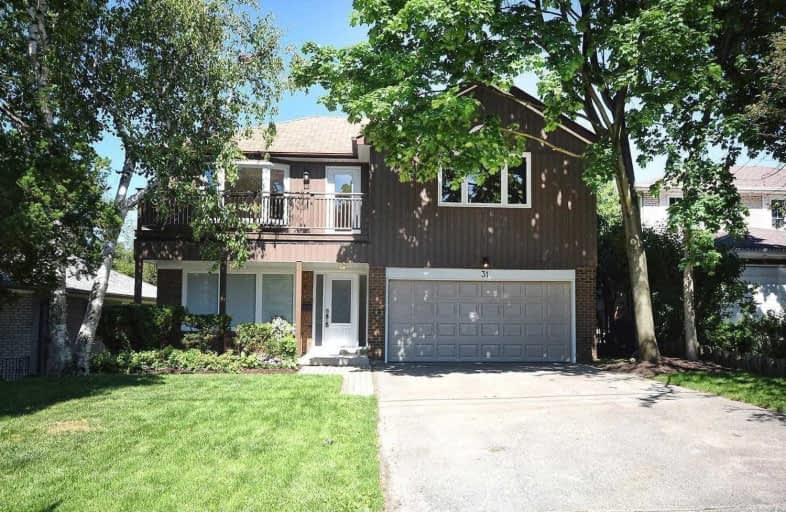
Ernest Public School
Elementary: Public
0.64 km
Pleasant View Junior High School
Elementary: Public
0.74 km
Woodbine Middle School
Elementary: Public
0.78 km
St. Kateri Tekakwitha Catholic School
Elementary: Catholic
0.49 km
Kingslake Public School
Elementary: Public
0.35 km
Seneca Hill Public School
Elementary: Public
0.70 km
North East Year Round Alternative Centre
Secondary: Public
0.71 km
Msgr Fraser College (Northeast)
Secondary: Catholic
2.73 km
Pleasant View Junior High School
Secondary: Public
0.74 km
George S Henry Academy
Secondary: Public
2.56 km
Georges Vanier Secondary School
Secondary: Public
0.77 km
Sir John A Macdonald Collegiate Institute
Secondary: Public
1.56 km


