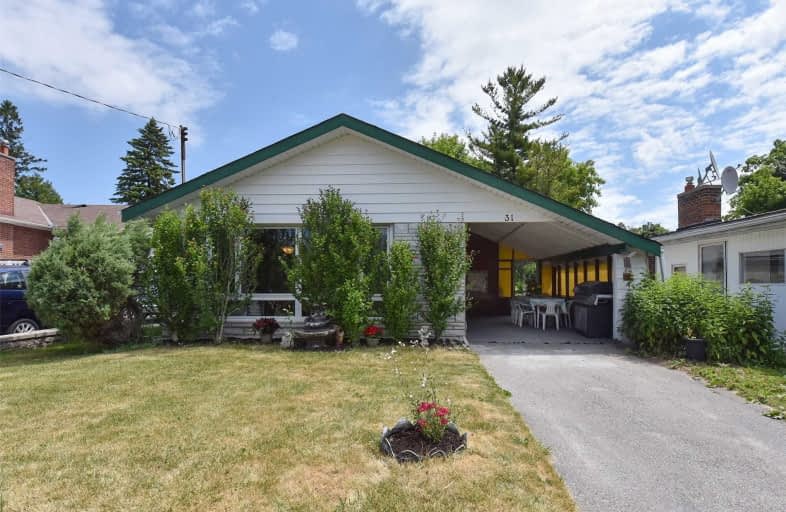
Glen Ravine Junior Public School
Elementary: Public
0.96 km
Hunter's Glen Junior Public School
Elementary: Public
0.55 km
Charles Gordon Senior Public School
Elementary: Public
0.56 km
Lord Roberts Junior Public School
Elementary: Public
1.01 km
Knob Hill Public School
Elementary: Public
0.34 km
St Albert Catholic School
Elementary: Catholic
0.71 km
Caring and Safe Schools LC3
Secondary: Public
2.07 km
ÉSC Père-Philippe-Lamarche
Secondary: Catholic
1.32 km
South East Year Round Alternative Centre
Secondary: Public
2.04 km
Bendale Business & Technical Institute
Secondary: Public
1.30 km
David and Mary Thomson Collegiate Institute
Secondary: Public
0.90 km
Jean Vanier Catholic Secondary School
Secondary: Catholic
1.11 km




