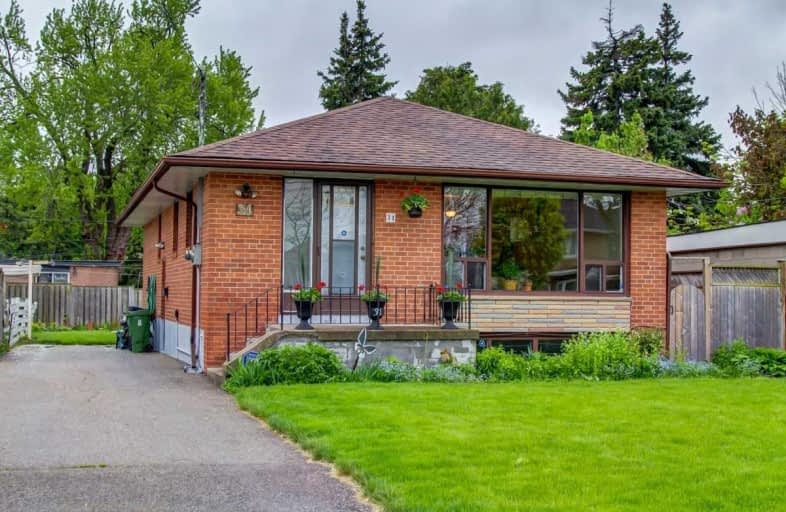
Dorset Park Public School
Elementary: Public
1.24 km
George Peck Public School
Elementary: Public
1.23 km
General Crerar Public School
Elementary: Public
0.74 km
Ionview Public School
Elementary: Public
0.38 km
Lord Roberts Junior Public School
Elementary: Public
1.22 km
St Lawrence Catholic School
Elementary: Catholic
1.12 km
Scarborough Centre for Alternative Studi
Secondary: Public
2.13 km
Bendale Business & Technical Institute
Secondary: Public
2.11 km
Winston Churchill Collegiate Institute
Secondary: Public
1.00 km
David and Mary Thomson Collegiate Institute
Secondary: Public
2.21 km
Jean Vanier Catholic Secondary School
Secondary: Catholic
1.52 km
SATEC @ W A Porter Collegiate Institute
Secondary: Public
2.60 km



