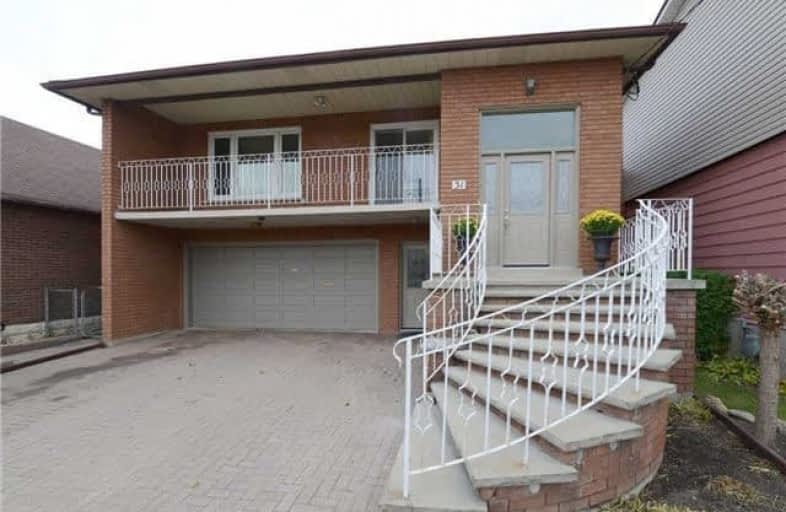
Gracefield Public School
Elementary: Public
1.00 km
Bala Avenue Community School
Elementary: Public
1.33 km
Amesbury Middle School
Elementary: Public
0.87 km
Weston Memorial Junior Public School
Elementary: Public
1.06 km
Brookhaven Public School
Elementary: Public
0.22 km
St Bernard Catholic School
Elementary: Catholic
0.23 km
Frank Oke Secondary School
Secondary: Public
3.14 km
York Humber High School
Secondary: Public
1.58 km
Blessed Archbishop Romero Catholic Secondary School
Secondary: Catholic
2.64 km
Weston Collegiate Institute
Secondary: Public
0.97 km
York Memorial Collegiate Institute
Secondary: Public
2.12 km
Chaminade College School
Secondary: Catholic
0.96 km
$
$1,198,000
- 6 bath
- 4 bed
- 2000 sqft
505/507 Old Weston Road, Toronto, Ontario • M6N 3B2 • Junction Area













