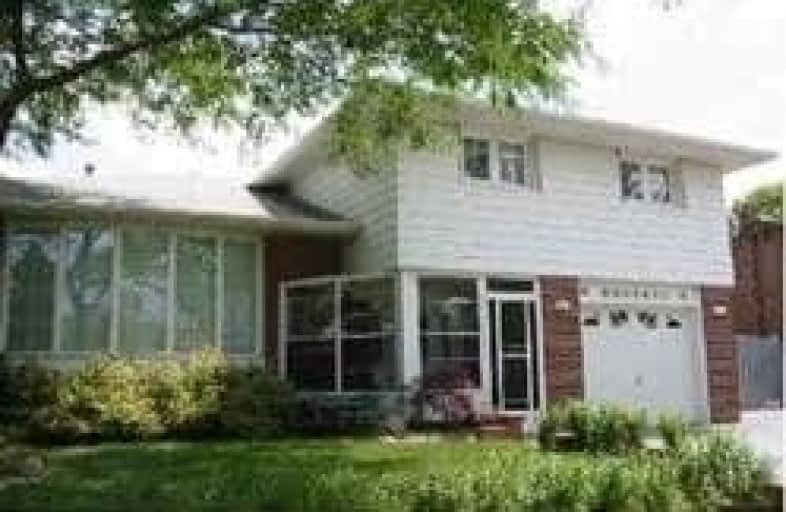
St Catherine Catholic School
Elementary: Catholic
0.08 km
Cassandra Public School
Elementary: Public
0.80 km
Ranchdale Public School
Elementary: Public
1.19 km
École élémentaire Jeanne-Lajoie
Elementary: Public
0.85 km
Milne Valley Middle School
Elementary: Public
0.64 km
Broadlands Public School
Elementary: Public
0.82 km
Caring and Safe Schools LC2
Secondary: Public
3.03 km
George S Henry Academy
Secondary: Public
2.79 km
Don Mills Collegiate Institute
Secondary: Public
1.31 km
Wexford Collegiate School for the Arts
Secondary: Public
1.55 km
Senator O'Connor College School
Secondary: Catholic
1.20 km
Victoria Park Collegiate Institute
Secondary: Public
1.62 km


