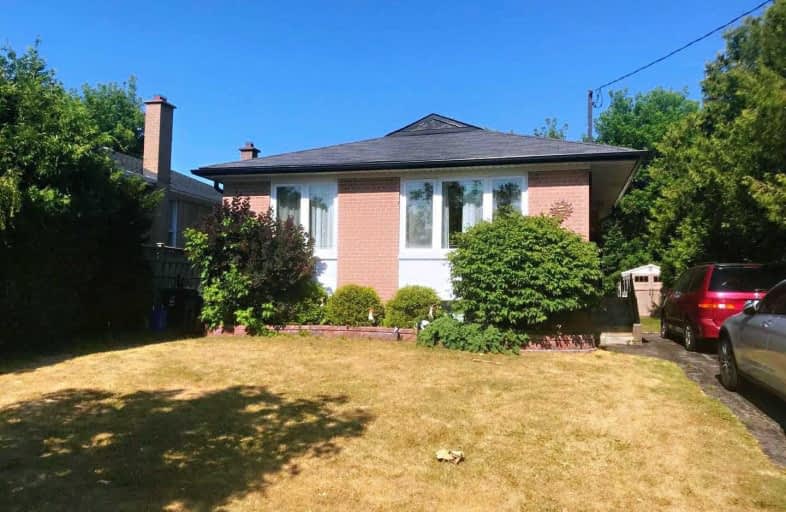
North Bendale Junior Public School
Elementary: Public
1.11 km
Edgewood Public School
Elementary: Public
0.73 km
St Victor Catholic School
Elementary: Catholic
0.64 km
St Andrews Public School
Elementary: Public
0.41 km
Bendale Junior Public School
Elementary: Public
1.02 km
Donwood Park Public School
Elementary: Public
0.81 km
ÉSC Père-Philippe-Lamarche
Secondary: Catholic
3.01 km
Alternative Scarborough Education 1
Secondary: Public
0.41 km
Bendale Business & Technical Institute
Secondary: Public
1.08 km
Winston Churchill Collegiate Institute
Secondary: Public
2.37 km
David and Mary Thomson Collegiate Institute
Secondary: Public
1.11 km
Jean Vanier Catholic Secondary School
Secondary: Catholic
2.86 km


