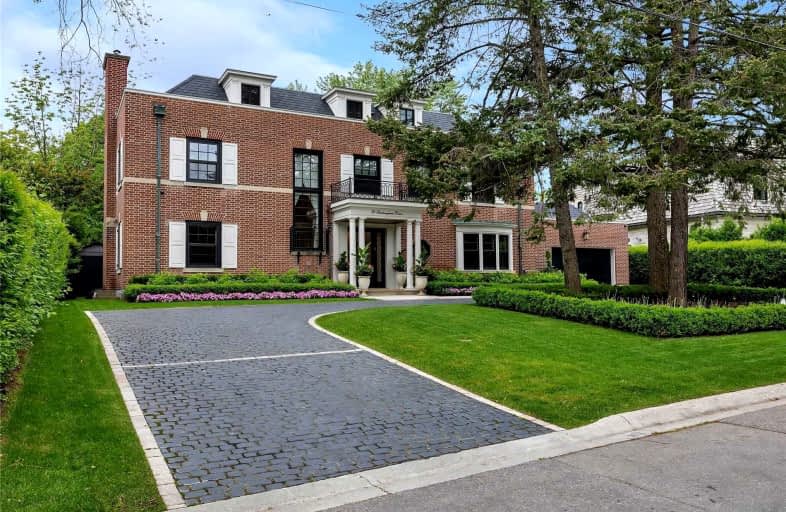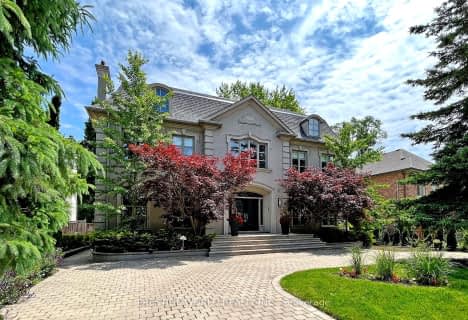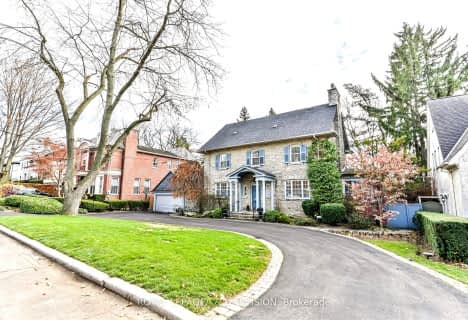Car-Dependent
- Almost all errands require a car.
Excellent Transit
- Most errands can be accomplished by public transportation.
Somewhat Bikeable
- Most errands require a car.

Cameron Public School
Elementary: PublicArmour Heights Public School
Elementary: PublicSummit Heights Public School
Elementary: PublicSt Edward Catholic School
Elementary: CatholicSt Margaret Catholic School
Elementary: CatholicJohn Wanless Junior Public School
Elementary: PublicSt Andrew's Junior High School
Secondary: PublicCardinal Carter Academy for the Arts
Secondary: CatholicJohn Polanyi Collegiate Institute
Secondary: PublicLoretto Abbey Catholic Secondary School
Secondary: CatholicLawrence Park Collegiate Institute
Secondary: PublicEarl Haig Secondary School
Secondary: Public-
Miller Tavern
3885 Yonge Street, North York, ON M4N 2P2 0.9km -
Pheasant & Firkin Restaurant
1999 Avenue Road, North York, ON M5M 4A5 1km -
Drums N Flats
1980 Avenue Road, North Toronto, ON M5M 4A4 1.04km
-
Starbucks
York Mills Centre, 4050 Yonge Street, Toronto, ON M2P 2G2 0.78km -
Starbucks
139 Yorkville Ave, Toronto, ON M5R 1C4 0.78km -
Aroma Espresso Bar
2040 Avenue Road, Toronto, ON M5M 4A6 0.95km
-
Shoppers Drug Mart
2047 Avenue Road, Toronto, ON M5M 4A7 0.9km -
Loblaws
3501 Yonge Street, North York, ON M4N 2N5 1.25km -
Smith's Compounding Pharmacy
3463 Yonge Street, Toronto, ON M4N 2N3 1.45km
-
Tim Hortons
4110 Yonge Street, North York, ON M2P 2B7 0.75km -
Marcello's Market & Deli
4100 Yonge Street, North York, ON M2P 2B5 0.7km -
Auberge du Pommier
4150 Yonge Street, Yonge Corporate Centre, Toronto, ON M2P 2C6 0.74km
-
Yonge Sheppard Centre
4841 Yonge Street, North York, ON M2N 5X2 2.08km -
North York Centre
5150 Yonge Street, Toronto, ON M2N 6L8 2.76km -
Yorkdale Shopping Centre
3401 Dufferin Street, Toronto, ON M6A 2T9 3.61km
-
Bruno's Fine Foods
2055 Avenue Rd, North York, ON M5M 4A7 0.87km -
Goodbye Gluten
2066 Avenue Road, Toronto, ON M5M 4A6 0.92km -
Loblaws
3501 Yonge Street, North York, ON M4N 2N5 1.25km
-
LCBO
1838 Avenue Road, Toronto, ON M5M 3Z5 1.47km -
Sheppard Wine Works
187 Sheppard Avenue E, Toronto, ON M2N 3A8 2.59km -
LCBO
5095 Yonge Street, North York, ON M2N 6Z4 2.72km
-
Shell
4021 Yonge Street, North York, ON M2P 1N6 0.82km -
Petro-Canada
4630 Yonge Street, North York, ON M2N 5L7 1.52km -
Esso
3750 Bathurst Street, North York, ON M3H 3M4 1.65km
-
Cineplex Cinemas Empress Walk
5095 Yonge Street, 3rd Floor, Toronto, ON M2N 6Z4 2.75km -
Cineplex Cinemas Yorkdale
Yorkdale Shopping Centre, 3401 Dufferin Street, Toronto, ON M6A 2T9 3.33km -
Cineplex Cinemas
2300 Yonge Street, Toronto, ON M4P 1E4 4.28km
-
Toronto Public Library
2140 Avenue Road, Toronto, ON M5M 4M7 0.68km -
Toronto Public Library
3083 Yonge Street, Toronto, ON M4N 2K7 2.41km -
North York Central Library
5120 Yonge Street, Toronto, ON M2N 5N9 2.69km
-
Baycrest
3560 Bathurst Street, North York, ON M6A 2E1 2.12km -
Sunnybrook Health Sciences Centre
2075 Bayview Avenue, Toronto, ON M4N 3M5 4.07km -
MCI Medical Clinics
160 Eglinton Avenue E, Toronto, ON M4P 3B5 4.38km
-
Harrison Garden Blvd Dog Park
Harrison Garden Blvd, North York ON M2N 0C3 1.83km -
Earl Bales Park
4300 Bathurst St (Sheppard St), Toronto ON M3H 6A4 1.92km -
Earl Bales Park
4169 Bathurst St, Toronto ON M3H 3P7 1.59km
-
TD Bank Financial Group
3757 Bathurst St (Wilson Ave), Downsview ON M3H 3M5 1.59km -
TD Bank Financial Group
1677 Ave Rd (Lawrence Ave.), North York ON M5M 3Y3 1.83km -
RBC Royal Bank
1635 Ave Rd (at Cranbrooke Ave.), Toronto ON M5M 3X8 1.98km
- 3 bath
- 5 bed
2 Valleyanna Drive, Toronto, Ontario • M4N 1J8 • Bridle Path-Sunnybrook-York Mills
- 8 bath
- 5 bed
- 5000 sqft
20 Berkindale Drive, Toronto, Ontario • M2L 1Z5 • St. Andrew-Windfields
- 5 bath
- 5 bed
- 3500 sqft
128 Rochester Avenue, Toronto, Ontario • M4N 1P1 • Bridle Path-Sunnybrook-York Mills
- 7 bath
- 5 bed
- 5000 sqft
67 Montressor Drive, Toronto, Ontario • M2P 1Z3 • St. Andrew-Windfields
- — bath
- — bed
- — sqft
189 Old Yonge Street, Toronto, Ontario • M2P 1R2 • St. Andrew-Windfields
- 7 bath
- 5 bed
- 5000 sqft
82 York Road, Toronto, Ontario • M2L 1H8 • St. Andrew-Windfields
- — bath
- — bed
- — sqft
37 Brookfield Road, Toronto, Ontario • M2P 1B1 • Bridle Path-Sunnybrook-York Mills
- — bath
- — bed
- — sqft
37 Rollscourt Drive, Toronto, Ontario • M2L 1X6 • St. Andrew-Windfields
- 7 bath
- 5 bed
148 Highland Crescent, Toronto, Ontario • M2L 1H3 • Bridle Path-Sunnybrook-York Mills
- 5 bath
- 6 bed
29 Green Valley Road, Toronto, Ontario • M2P 1A4 • Bridle Path-Sunnybrook-York Mills














