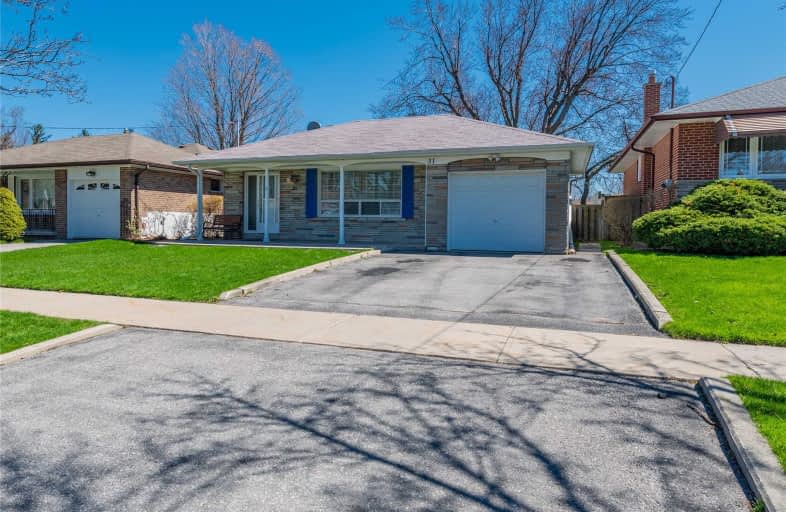
Video Tour

Bellmere Junior Public School
Elementary: Public
1.21 km
St Richard Catholic School
Elementary: Catholic
0.95 km
Bendale Junior Public School
Elementary: Public
0.95 km
St Rose of Lima Catholic School
Elementary: Catholic
0.75 km
Cedarbrook Public School
Elementary: Public
1.57 km
Tredway Woodsworth Public School
Elementary: Public
0.45 km
ÉSC Père-Philippe-Lamarche
Secondary: Catholic
2.51 km
Alternative Scarborough Education 1
Secondary: Public
1.83 km
Bendale Business & Technical Institute
Secondary: Public
2.61 km
David and Mary Thomson Collegiate Institute
Secondary: Public
2.28 km
Woburn Collegiate Institute
Secondary: Public
1.93 km
Cedarbrae Collegiate Institute
Secondary: Public
0.80 km










