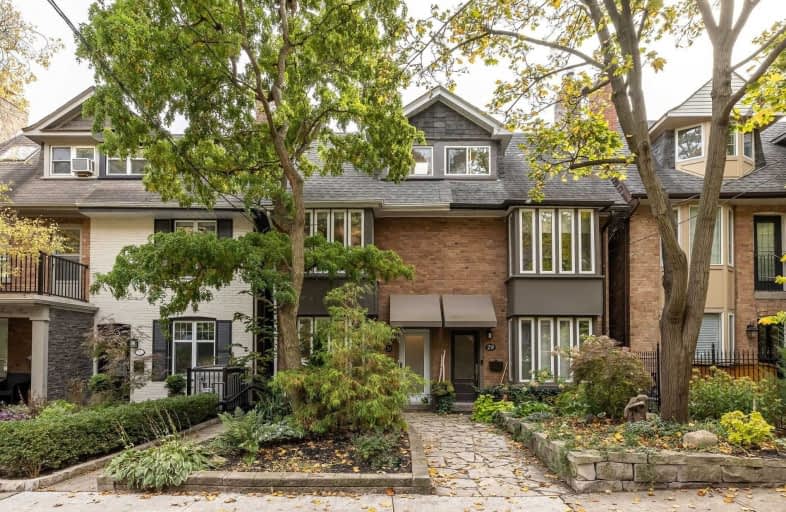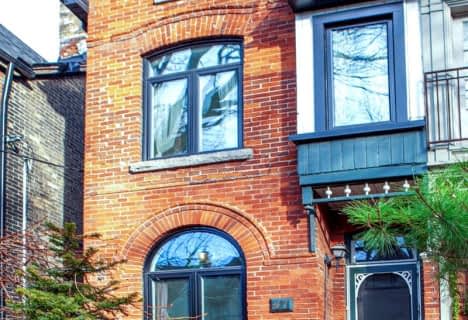
Quest Alternative School Senior
Elementary: Public
0.29 km
Dundas Junior Public School
Elementary: Public
1.26 km
Holy Name Catholic School
Elementary: Catholic
0.75 km
Frankland Community School Junior
Elementary: Public
0.55 km
Withrow Avenue Junior Public School
Elementary: Public
0.29 km
Jackman Avenue Junior Public School
Elementary: Public
0.86 km
First Nations School of Toronto
Secondary: Public
1.50 km
Msgr Fraser College (St. Martin Campus)
Secondary: Catholic
1.05 km
SEED Alternative
Secondary: Public
1.23 km
Eastdale Collegiate Institute
Secondary: Public
0.86 km
CALC Secondary School
Secondary: Public
0.59 km
Rosedale Heights School of the Arts
Secondary: Public
1.01 km
$
$1,298,000
- 4 bath
- 5 bed
454 Gerrard Street East, Toronto, Ontario • M5A 2H2 • Cabbagetown-South St. James Town








