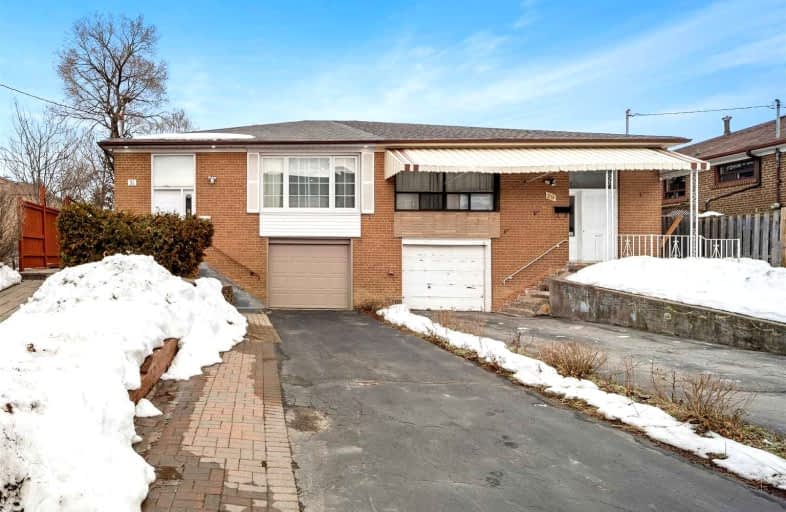Very Walkable
- Most errands can be accomplished on foot.
72
/100
Good Transit
- Some errands can be accomplished by public transportation.
67
/100
Bikeable
- Some errands can be accomplished on bike.
57
/100

Victoria Park Elementary School
Elementary: Public
1.22 km
O'Connor Public School
Elementary: Public
0.62 km
Selwyn Elementary School
Elementary: Public
1.45 km
Sloane Public School
Elementary: Public
1.09 km
Gordon A Brown Middle School
Elementary: Public
1.58 km
Clairlea Public School
Elementary: Public
1.01 km
East York Alternative Secondary School
Secondary: Public
3.36 km
East York Collegiate Institute
Secondary: Public
3.43 km
Wexford Collegiate School for the Arts
Secondary: Public
2.71 km
SATEC @ W A Porter Collegiate Institute
Secondary: Public
1.64 km
Senator O'Connor College School
Secondary: Catholic
3.32 km
Marc Garneau Collegiate Institute
Secondary: Public
2.70 km
-
Wigmore Park
Elvaston Dr, Toronto ON 1.09km -
Maida Vale Park
2.78km -
Taylor Creek Park
200 Dawes Rd (at Crescent Town Rd.), Toronto ON M4C 5M8 2.81km
-
BMO Bank of Montreal
1900 Eglinton Ave E (btw Pharmacy Ave. & Hakimi Ave.), Toronto ON M1L 2L9 1.01km -
Scotiabank
2154 Lawrence Ave E (Birchmount & Lawrence), Toronto ON M1R 3A8 3.35km -
CIBC
450 Danforth Rd (at Birchmount Rd.), Toronto ON M1K 1C6 3.47km
$
$949,000
- 2 bath
- 3 bed
14 Chesapeake Avenue North, Toronto, Ontario • M1L 1T2 • Clairlea-Birchmount














