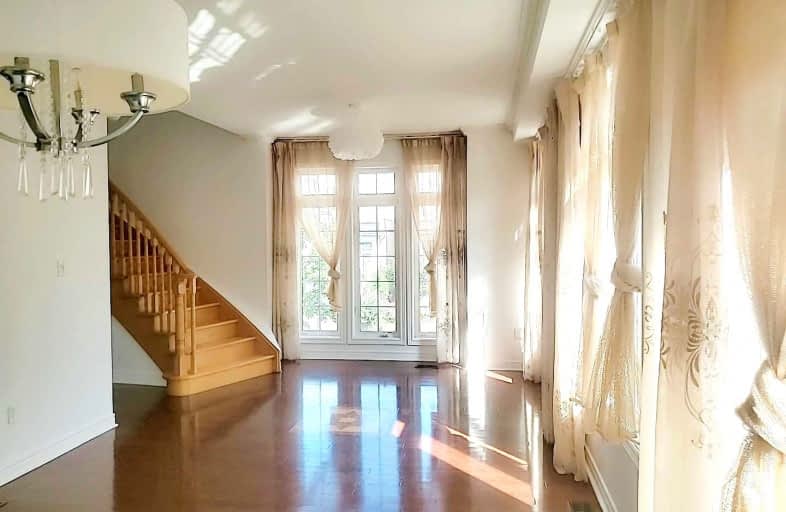
St Mother Teresa Catholic Elementary School
Elementary: Catholic
1.02 km
Milliken Mills Public School
Elementary: Public
1.10 km
Highgate Public School
Elementary: Public
1.07 km
David Lewis Public School
Elementary: Public
1.05 km
Terry Fox Public School
Elementary: Public
0.57 km
Kennedy Public School
Elementary: Public
0.33 km
Msgr Fraser College (Midland North)
Secondary: Catholic
1.05 km
Msgr Fraser-Midland
Secondary: Catholic
2.82 km
L'Amoreaux Collegiate Institute
Secondary: Public
1.70 km
Milliken Mills High School
Secondary: Public
2.30 km
Dr Norman Bethune Collegiate Institute
Secondary: Public
0.84 km
Mary Ward Catholic Secondary School
Secondary: Catholic
0.88 km


