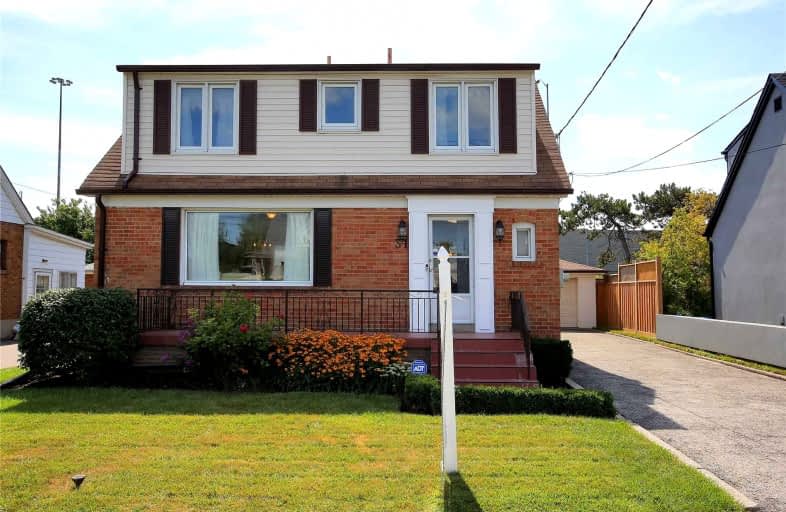
Ancaster Public School
Elementary: Public
0.75 km
Baycrest Public School
Elementary: Public
1.29 km
Lawrence Heights Middle School
Elementary: Public
1.11 km
Flemington Public School
Elementary: Public
1.53 km
St Norbert Catholic School
Elementary: Catholic
0.77 km
Faywood Arts-Based Curriculum School
Elementary: Public
1.65 km
Yorkdale Secondary School
Secondary: Public
0.93 km
Downsview Secondary School
Secondary: Public
1.53 km
Madonna Catholic Secondary School
Secondary: Catholic
1.43 km
John Polanyi Collegiate Institute
Secondary: Public
2.02 km
Dante Alighieri Academy
Secondary: Catholic
2.04 km
William Lyon Mackenzie Collegiate Institute
Secondary: Public
2.79 km
$
$1,100,000
- 2 bath
- 4 bed
- 1100 sqft
80 Fallingdale Crescent East, Toronto, Ontario • M3J 1C5 • York University Heights



