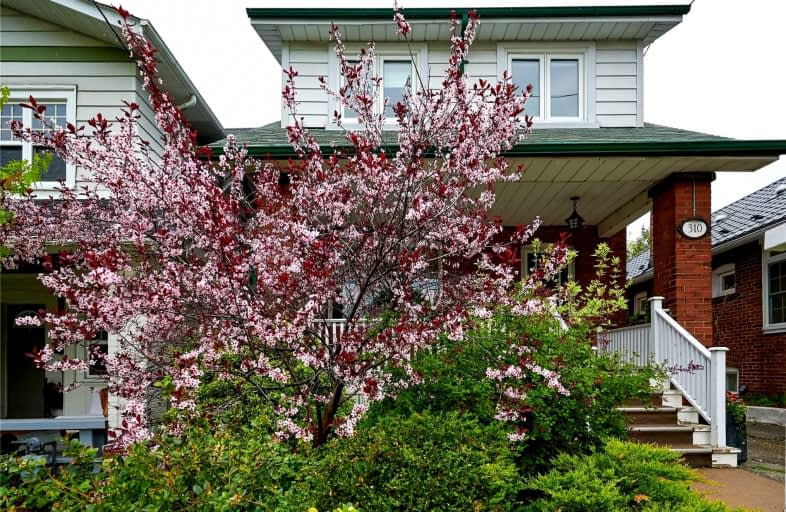
Blantyre Public School
Elementary: Public
0.45 km
St Denis Catholic School
Elementary: Catholic
1.05 km
Courcelette Public School
Elementary: Public
0.83 km
Balmy Beach Community School
Elementary: Public
0.68 km
St John Catholic School
Elementary: Catholic
0.55 km
Adam Beck Junior Public School
Elementary: Public
0.09 km
Notre Dame Catholic High School
Secondary: Catholic
0.42 km
Monarch Park Collegiate Institute
Secondary: Public
2.86 km
Neil McNeil High School
Secondary: Catholic
0.55 km
Birchmount Park Collegiate Institute
Secondary: Public
2.88 km
Malvern Collegiate Institute
Secondary: Public
0.39 km
SATEC @ W A Porter Collegiate Institute
Secondary: Public
3.80 km
$
$3,800
- 3 bath
- 3 bed
- 2000 sqft
103 John Bell Crescent, Toronto, Ontario • M1L 0G5 • Clairlea-Birchmount



