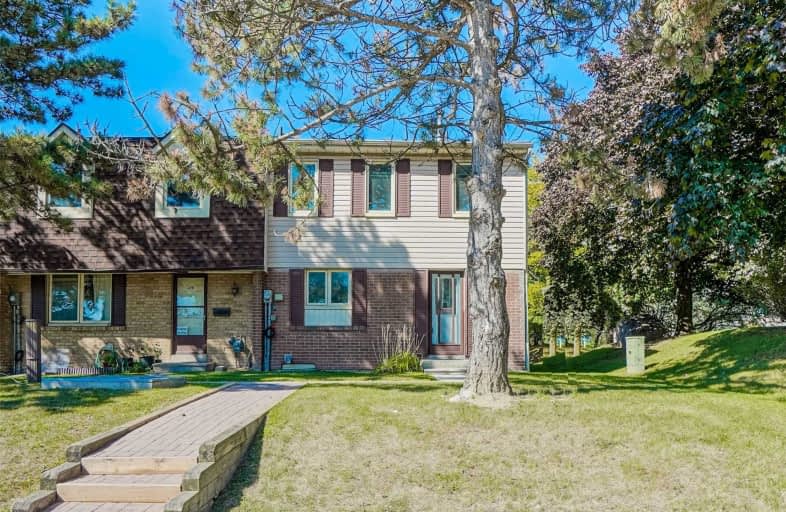
Jean Augustine Girls' Leadership Academy
Elementary: Public
0.48 km
Highland Heights Junior Public School
Elementary: Public
0.54 km
St Sylvester Catholic School
Elementary: Catholic
0.97 km
Timberbank Junior Public School
Elementary: Public
0.65 km
St Aidan Catholic School
Elementary: Catholic
0.30 km
Silver Springs Public School
Elementary: Public
0.84 km
Msgr Fraser College (Midland North)
Secondary: Catholic
1.56 km
Sir William Osler High School
Secondary: Public
1.46 km
L'Amoreaux Collegiate Institute
Secondary: Public
1.18 km
Stephen Leacock Collegiate Institute
Secondary: Public
1.35 km
Dr Norman Bethune Collegiate Institute
Secondary: Public
2.00 km
Mary Ward Catholic Secondary School
Secondary: Catholic
1.81 km
$XXX,XXX
- — bath
- — bed
- — sqft
50-137 Palmdale Drive, Toronto, Ontario • M1T 1P2 • Tam O'Shanter-Sullivan
$
$679,000
- 2 bath
- 3 bed
- 1000 sqft
44-2550 Birchmount Road, Toronto, Ontario • M1T 2M5 • Tam O'Shanter-Sullivan





