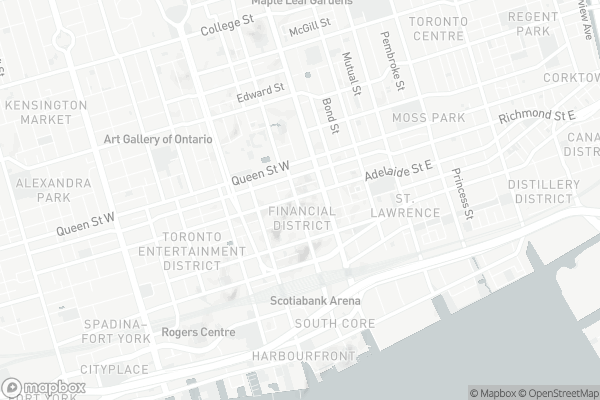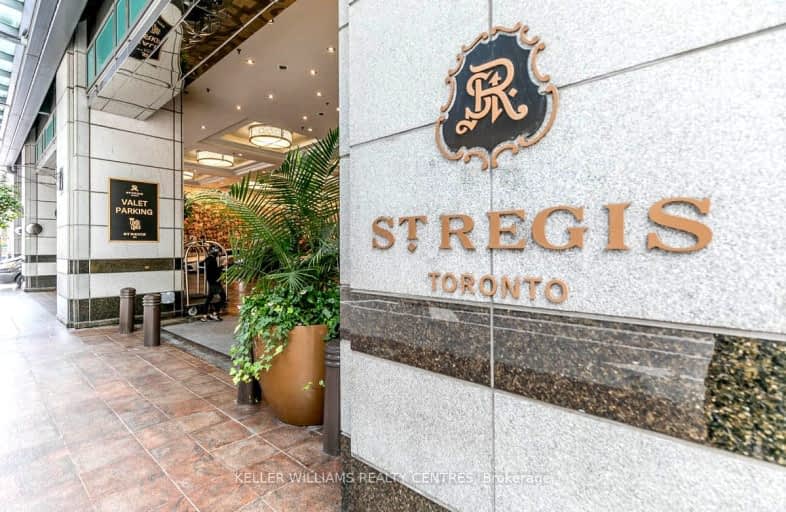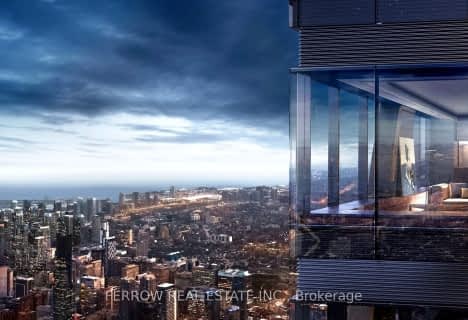Walker's Paradise
- Daily errands do not require a car.
Rider's Paradise
- Daily errands do not require a car.
Very Bikeable
- Most errands can be accomplished on bike.

Collège français élémentaire
Elementary: PublicDowntown Alternative School
Elementary: PublicSt Michael Catholic School
Elementary: CatholicSt Michael's Choir (Jr) School
Elementary: CatholicÉcole élémentaire Gabrielle-Roy
Elementary: PublicChurch Street Junior Public School
Elementary: PublicNative Learning Centre
Secondary: PublicSt Michael's Choir (Sr) School
Secondary: CatholicHeydon Park Secondary School
Secondary: PublicContact Alternative School
Secondary: PublicCollège français secondaire
Secondary: PublicJarvis Collegiate Institute
Secondary: Public-
The Cows
77 King St W, Toronto ON M5K 2A1 0.28km -
Berczy Park
35 Wellington St E, Toronto ON 0.48km -
CIBC Square Park
Toronto ON 0.6km
-
Scotiabank
44 King St W, Toronto ON M5H 1H1 0.11km -
BMO Bank of Montreal
100 King St W (at Bay St), Toronto ON M5X 1A3 0.17km -
RBC Royal Bank
155 Wellington St W (at Simcoe St.), Toronto ON M5V 3K7 0.63km
- 2 bath
- 2 bed
- 1800 sqft
4804-311 Bay Street, Toronto, Ontario • M5H 4G5 • Bay Street Corridor
- 3 bath
- 2 bed
- 1600 sqft
Ph350-375 King Street West, Toronto, Ontario • M5V 1K5 • Waterfront Communities C01
- 4 bath
- 3 bed
- 1400 sqft
903-123 Portland Street, Toronto, Ontario • M5V 2N4 • Waterfront Communities C01
- 2 bath
- 2 bed
- 1000 sqft
2709-1 Bloor Street West, Toronto, Ontario • M4W 1A3 • Bay Street Corridor
- 2 bath
- 3 bed
- 2000 sqft
Lph3-400 Adelaide Street East, Toronto, Ontario • M5A 4S3 • Waterfront Communities C08
- 3 bath
- 2 bed
- 1400 sqft
502-455 Wellington Street West, Toronto, Ontario • M5V 0V8 • Waterfront Communities C01
- 2 bath
- 2 bed
- 1400 sqft
517-55 Front Street East, Toronto, Ontario • M5E 0A7 • Waterfront Communities C08












