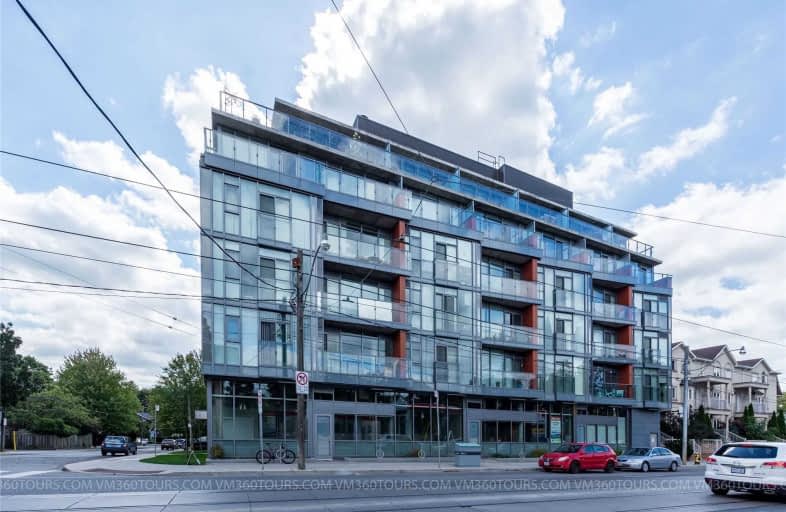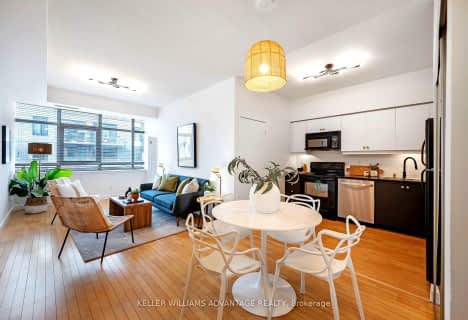
Kimberley Junior Public School
Elementary: PublicNorway Junior Public School
Elementary: PublicGlen Ames Senior Public School
Elementary: PublicKew Beach Junior Public School
Elementary: PublicWilliamson Road Junior Public School
Elementary: PublicBowmore Road Junior and Senior Public School
Elementary: PublicSchool of Life Experience
Secondary: PublicGreenwood Secondary School
Secondary: PublicNotre Dame Catholic High School
Secondary: CatholicSt Patrick Catholic Secondary School
Secondary: CatholicMonarch Park Collegiate Institute
Secondary: PublicMalvern Collegiate Institute
Secondary: PublicMore about this building
View 311 Kingston Road, Toronto- 2 bath
- 2 bed
- 700 sqft
208-2369 Danforth Avenue, Toronto, Ontario • M4C 0B1 • East End-Danforth
- 2 bath
- 2 bed
- 800 sqft
316-286 Main Street, Toronto, Ontario • M4C 4X4 • East End-Danforth
- 2 bath
- 2 bed
- 900 sqft
403-150 Logan Avenue, Toronto, Ontario • M4M 0E4 • South Riverdale
- 2 bath
- 2 bed
- 900 sqft
406-1316 Kingston Road, Toronto, Ontario • M1N 0C6 • Birchcliffe-Cliffside
- 2 bath
- 2 bed
- 1000 sqft
512-233 Carlaw Avenue, Toronto, Ontario • M4M 3E9 • South Riverdale
- 2 bath
- 2 bed
- 800 sqft
409-899 Queen Street East, Toronto, Ontario • M4M 1J4 • South Riverdale
- 2 bath
- 2 bed
- 1000 sqft
507-1630 Queen Street East, Toronto, Ontario • M4L 1G3 • Woodbine Corridor
- 2 bath
- 2 bed
- 800 sqft
301-1238 Dundas Street East, Toronto, Ontario • M4M 0C6 • South Riverdale














