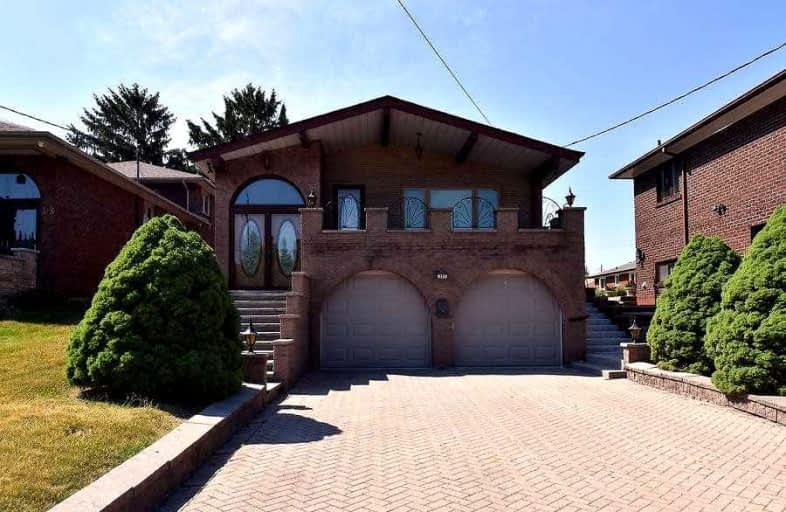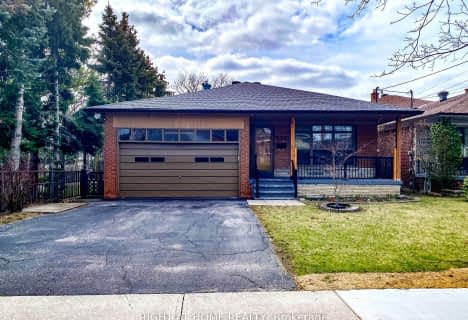
Gracefield Public School
Elementary: Public
0.39 km
Maple Leaf Public School
Elementary: Public
0.30 km
Amesbury Middle School
Elementary: Public
0.53 km
Brookhaven Public School
Elementary: Public
1.19 km
St Francis Xavier Catholic School
Elementary: Catholic
0.51 km
St Fidelis Catholic School
Elementary: Catholic
0.65 km
York Humber High School
Secondary: Public
2.97 km
Downsview Secondary School
Secondary: Public
2.24 km
Madonna Catholic Secondary School
Secondary: Catholic
2.09 km
Weston Collegiate Institute
Secondary: Public
1.86 km
York Memorial Collegiate Institute
Secondary: Public
2.65 km
Chaminade College School
Secondary: Catholic
0.59 km
$
$1,888,800
- 5 bath
- 5 bed
- 3000 sqft
95 Hallsport Crescent, Toronto, Ontario • M3M 2K5 • Downsview-Roding-CFB
$
$1,699,000
- 3 bath
- 4 bed
20 Winston Pk Boulevard, Toronto, Ontario • M3K 1B9 • Downsview-Roding-CFB
$
$1,500,000
- 5 bath
- 4 bed
- 2500 sqft
1745 Lawrence Avenue West, Toronto, Ontario • M6L 1C9 • Brookhaven-Amesbury














